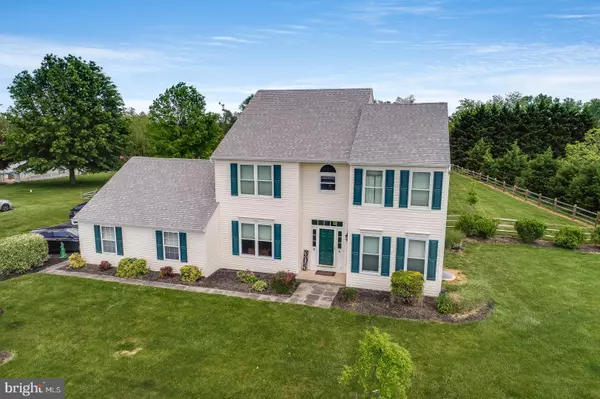For more information regarding the value of a property, please contact us for a free consultation.
305 S INGRAM CT Middletown, DE 19709
Want to know what your home might be worth? Contact us for a FREE valuation!

Our team is ready to help you sell your home for the highest possible price ASAP
Key Details
Sold Price $510,000
Property Type Single Family Home
Sub Type Detached
Listing Status Sold
Purchase Type For Sale
Square Footage 3,988 sqft
Price per Sqft $127
Subdivision Brick Mill Farm
MLS Listing ID DENC526468
Sold Date 08/31/21
Style Colonial
Bedrooms 5
Full Baths 3
Half Baths 1
HOA Fees $29/ann
HOA Y/N Y
Abv Grd Liv Area 3,300
Originating Board BRIGHT
Year Built 1998
Annual Tax Amount $3,354
Tax Year 2020
Lot Size 0.990 Acres
Acres 0.99
Lot Dimensions 169.20 x 300.00
Property Description
****Back On The Market- Buyer's Financing Fell Thru****Beautiful 5 Bedroom, 3 1/2 Bath Home Located In Brick Mill Farms. Great Curb Appeal With Long Double Driveway, Turned 3 Car Garage, Fresh Landscaping, Newer Trees, Fenced In Yard With Private Treelined Yard. Entry Into Home You Are Greeted By A 2 story Foyer With Big Arched And Transom Windows Adding Lots Of Natural Light. At The Right Is The Living With Crown Molding And To The Left Is A Spacious Dining Room. The Updated Eat In Kitchen Is Sure To Wow You- Gleaming Hardwoods, 42 Inch Cabinets, Granite Counters, Tile Backsplash, Center Island, And Additional Seating At Wall Counter Or Use It As A Coffee Bar. The Kitchen Opens Up To The Family Room With 2 Story Overlook, Vaulted Ceiling Gas Fireplace And A Built In Dry Bar. Upstairs You Will Find The Spacious Primary Bedroom With Cathedral Ceilings And A Nicely Sized Walk In Closet . The Primary Bathroom Has A Shower Stall Shower, Double Vanity, Jetted Tub And Tile Flooring. All 3 Additional Bedrooms Feature Lots Of Space And Closet Storage. The Hall Bath On This Level Features Tile Flooring, Double Vanity And Tub Shower/Combo. There Is A Laundry Conveniently Located On This Level As Well. The Newly Renovated Basement Includes An Egress, Recessed And Sconce Lighting, New Bathroom With Shower Stall, Tile Flooring And A Huge Walk In Closet. There Is a Room That Is Currently Being Used As A Bedroom But Can Be Easily Used As An Office, A Playroom Etc. This Home Also Features A Nice Screened In Porch That Leads To The ENORMOUS Backyard, Enjoy Chilly Nights On The Paved Patio With Firepit. This Home Will Not Disappoint!! Additional Upgrades Include New Roof (2019), Egress Window(2020), Newer Windows, Garage Tracking System, Radon Remediation System, Several Rooms Recently Painted. New Carpet (Porch). Seller Is Offering The American Hone Shield Platinum Plan So Buyers Can Have A Piece of Plan. Oh, One Last Thing- Home Is Situated On .99 Acres!!!! Schedule Your Appointment Today!
Location
State DE
County New Castle
Area South Of The Canal (30907)
Zoning NC21
Rooms
Other Rooms Living Room, Dining Room, Bedroom 3, Bedroom 4, Bedroom 5, Kitchen, Bedroom 1, 2nd Stry Fam Rm, Great Room, Bathroom 2, Bathroom 3, Screened Porch
Basement Full
Interior
Interior Features Breakfast Area, Carpet, Ceiling Fan(s), Dining Area, Family Room Off Kitchen, Formal/Separate Dining Room, Kitchen - Eat-In, Kitchen - Gourmet, Kitchen - Island, Kitchen - Table Space, Stall Shower, Tub Shower, Upgraded Countertops, Walk-in Closet(s), Wood Floors
Hot Water Electric
Cooling Central A/C
Flooring Carpet, Ceramic Tile, Hardwood
Fireplaces Number 1
Equipment Built-In Range, Built-In Microwave, Icemaker, Microwave, Oven/Range - Gas, Refrigerator, Water Heater
Appliance Built-In Range, Built-In Microwave, Icemaker, Microwave, Oven/Range - Gas, Refrigerator, Water Heater
Heat Source Natural Gas
Exterior
Parking Features Garage - Side Entry, Garage Door Opener
Garage Spaces 11.0
Fence Split Rail, Wood
Water Access N
Roof Type Architectural Shingle
Accessibility None
Attached Garage 3
Total Parking Spaces 11
Garage Y
Building
Story 3
Sewer Gravity Sept Fld
Water Public
Architectural Style Colonial
Level or Stories 3
Additional Building Above Grade, Below Grade
New Construction N
Schools
School District Appoquinimink
Others
Senior Community No
Tax ID 13-018.30-075
Ownership Fee Simple
SqFt Source Assessor
Acceptable Financing Cash, Conventional, FHA, VA
Listing Terms Cash, Conventional, FHA, VA
Financing Cash,Conventional,FHA,VA
Special Listing Condition Standard
Read Less

Bought with Kevin Hensley • RE/MAX Premier Properties




