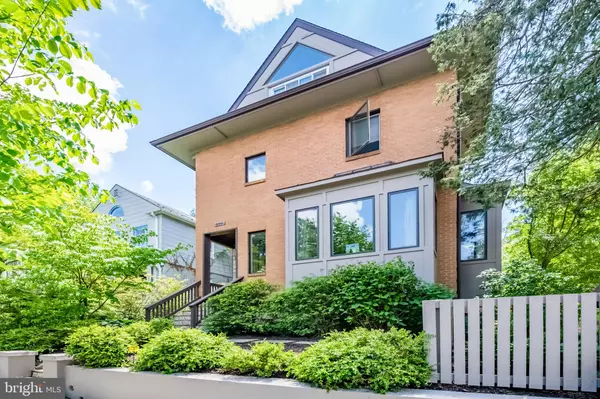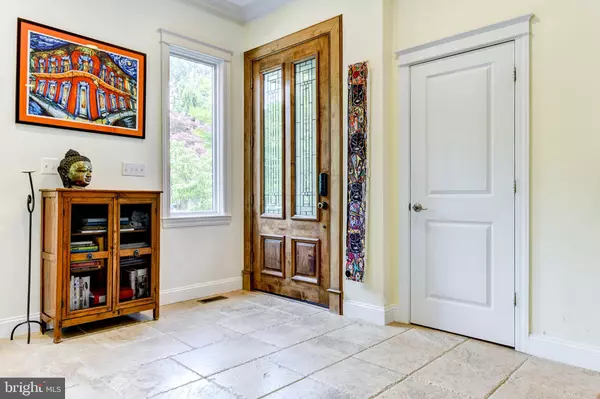For more information regarding the value of a property, please contact us for a free consultation.
4456 FARADAY PL NW Washington, DC 20016
Want to know what your home might be worth? Contact us for a FREE valuation!

Our team is ready to help you sell your home for the highest possible price ASAP
Key Details
Sold Price $1,800,000
Property Type Single Family Home
Sub Type Detached
Listing Status Sold
Purchase Type For Sale
Square Footage 3,915 sqft
Price per Sqft $459
Subdivision American University Park
MLS Listing ID DCDC469910
Sold Date 07/15/20
Style Contemporary
Bedrooms 5
Full Baths 5
Half Baths 1
HOA Y/N N
Abv Grd Liv Area 2,965
Originating Board BRIGHT
Year Built 1930
Annual Tax Amount $13,460
Tax Year 2019
Lot Size 3,525 Sqft
Acres 0.08
Property Description
This beautiful home is perched high on one of the quietest streets in AU Park. With approximately 4,000 sqft of living space on four finished levels, this beautiful and expansive contemporary 5BR/5.5BA home was renovated from top to bottom since 2008 and additional upgrades and improvements were made by current owners in 2015. There are custom stone floors and soaring ceilings in an open floor plan on the main level. Upstairs you'll find a generous owner's suite with two walk in closets, plus three additional beds and baths, laundry, and a bonus living space. The sunny lower level includes a large recreation area with kitchenette, bed, bath, additional laundry and exterior entrance. Situated on a corner lot, there is off-street parking for two cars, a professionally landscaped yard, and brand new deck. Only .4 miles to the Friendship Heights Metro station, the location lends easy access to the Wisconsin Avenue retail corridor, WholeFoods (two of them!), Target, Rodmans, Fort Bayard Park, and so much more!
Location
State DC
County Washington
Zoning R-2
Rooms
Basement Fully Finished
Interior
Interior Features Ceiling Fan(s), Combination Dining/Living, Combination Kitchen/Dining, Family Room Off Kitchen, Floor Plan - Traditional, Kitchen - Island, Primary Bath(s), Recessed Lighting, Walk-in Closet(s)
Heating Central, Forced Air
Cooling Central A/C
Fireplace N
Heat Source Natural Gas
Laundry Basement, Upper Floor
Exterior
Garage Spaces 2.0
Water Access N
Accessibility None
Total Parking Spaces 2
Garage N
Building
Story 3
Sewer Public Septic
Water Public
Architectural Style Contemporary
Level or Stories 3
Additional Building Above Grade, Below Grade
New Construction N
Schools
Elementary Schools Janney
Middle Schools Deal Junior High School
High Schools Jackson-Reed
School District District Of Columbia Public Schools
Others
Senior Community No
Tax ID 1582//0182
Ownership Fee Simple
SqFt Source Assessor
Acceptable Financing Cash, Conventional
Listing Terms Cash, Conventional
Financing Cash,Conventional
Special Listing Condition Standard
Read Less

Bought with Steve J Pflasterer • RE/MAX Allegiance




