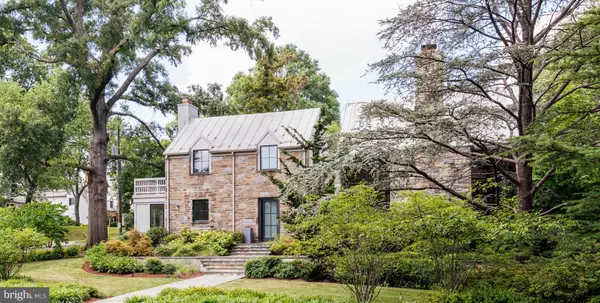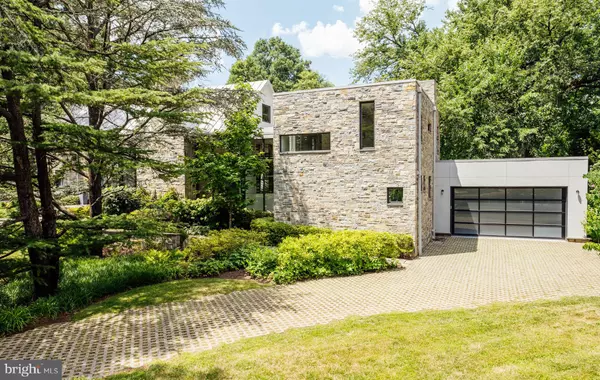For more information regarding the value of a property, please contact us for a free consultation.
1007 VASSAR RD Alexandria, VA 22314
Want to know what your home might be worth? Contact us for a FREE valuation!

Our team is ready to help you sell your home for the highest possible price ASAP
Key Details
Sold Price $1,645,000
Property Type Single Family Home
Sub Type Detached
Listing Status Sold
Purchase Type For Sale
Square Footage 5,548 sqft
Price per Sqft $296
Subdivision College Park
MLS Listing ID VAAX242756
Sold Date 03/30/20
Style Contemporary
Bedrooms 5
Full Baths 3
Half Baths 2
HOA Y/N N
Abv Grd Liv Area 3,678
Originating Board BRIGHT
Year Built 1945
Annual Tax Amount $13,762
Tax Year 2020
Property Description
Don't miss this rare opportunity to reside in a spectacular 5 bedroom home with top on the line designer finishes on one of the most beautifully landscaped properties in the City of Alexandria. The open floor plan on the main level and floor to ceiling windows allow for an abundance of natural light and stunning views of the exterior landscape. Featuring a fabulous loft that may be used as an office or library, the home's versatile layout also comfortably accommodates guests or an au pair. Finished lower level, two car garage, built-in Miele coffee maker, independent gas wok burner, waterfall kitchen island, high ceilings and gorgeous stone fireplace. This serene and private property is centrally located and affords easy access to Amazon's HQ2, Metro, Reagan National Airport and Washington, DC. This one of a kind home is located just 1 block to Douglas MacArthur Elementary School which is scheduled to open its doors in January 2023 after a major $69m modernization project. Also for rent MLS# VAAX237288.
Location
State VA
County Alexandria City
Zoning RESIDENTIAL
Rooms
Other Rooms Living Room, Dining Room, Primary Bedroom, Bedroom 2, Bedroom 3, Bedroom 4, Bedroom 5, Kitchen, Family Room, Foyer, Laundry, Loft, Mud Room, Office, Storage Room, Bonus Room, Primary Bathroom, Full Bath, Half Bath
Basement Fully Finished
Main Level Bedrooms 1
Interior
Interior Features Ceiling Fan(s), Combination Dining/Living, Combination Kitchen/Dining, Combination Kitchen/Living, Floor Plan - Open, Kitchen - Gourmet, Skylight(s)
Hot Water Natural Gas
Heating Forced Air
Cooling Central A/C
Fireplaces Number 2
Fireplace Y
Heat Source Natural Gas
Exterior
Parking Features Garage Door Opener
Garage Spaces 2.0
Water Access N
Accessibility None
Attached Garage 2
Total Parking Spaces 2
Garage Y
Building
Story 3+
Sewer Public Sewer
Water Public
Architectural Style Contemporary
Level or Stories 3+
Additional Building Above Grade, Below Grade
New Construction N
Schools
Elementary Schools Douglas Macarthur
Middle Schools George Washington
High Schools Alexandria City
School District Alexandria City Public Schools
Others
Pets Allowed Y
Senior Community No
Tax ID 051.04-05-19
Ownership Other
Special Listing Condition Standard
Pets Allowed No Pet Restrictions
Read Less

Bought with Paul Cachion • Long & Foster Real Estate, Inc.




