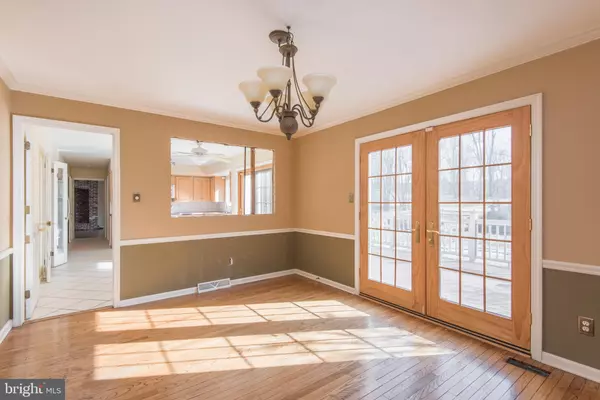For more information regarding the value of a property, please contact us for a free consultation.
1354 PATRICK HENRY DR Phoenixville, PA 19460
Want to know what your home might be worth? Contact us for a FREE valuation!

Our team is ready to help you sell your home for the highest possible price ASAP
Key Details
Sold Price $420,000
Property Type Single Family Home
Sub Type Detached
Listing Status Sold
Purchase Type For Sale
Square Footage 3,508 sqft
Price per Sqft $119
Subdivision Valley Forge Meado
MLS Listing ID PACT499554
Sold Date 06/17/20
Style Colonial
Bedrooms 4
Full Baths 2
Half Baths 1
HOA Y/N N
Abv Grd Liv Area 2,728
Originating Board BRIGHT
Year Built 1978
Annual Tax Amount $11,658
Tax Year 2019
Lot Size 1.815 Acres
Acres 1.81
Lot Dimensions 0.00 x 0.00
Property Description
This is your chance! To own a 2 story Colonial home situated on 1.8 acres located in the Valley Forge Meadows neighborhood. Upon entering this home you walk into the main foyer, which can lead you directly to the front office with built in bookshelves. On the opposite side of the foyer you can access the large living room that features a fireplace. Off of the living room you will find a separate dining room which features french doors that allow you access to the rear yard and deck. Enjoy meals and entertain in the large eat in kitchen that offers its own dining area and tile flooring. The kitchen also features a sliding glass door that allows access to the rear yard and deck. The first floor is complete with a laundry room and half bath located off of the kitchen area and you will find a spacious family room with brick front fireplace and french doors that lead you to a rear patio. Upstairs you will find a large master suite with it's own private master bath and oversized walk in closet with lots of shelving. The upstairs is complete with 3 additional generously sized bedrooms all tied together with a full hall bathroom. The basement is finished and offers plenty of additional living space and a convenient half bath. The rear yard features an inground pool.
Location
State PA
County Chester
Area Schuylkill Twp (10327)
Zoning R1
Rooms
Basement Full
Main Level Bedrooms 4
Interior
Heating Heat Pump(s)
Cooling Central A/C
Fireplaces Number 3
Heat Source Electric
Exterior
Parking Features Garage - Side Entry
Garage Spaces 2.0
Pool In Ground
Water Access N
Accessibility None
Attached Garage 2
Total Parking Spaces 2
Garage Y
Building
Story 2
Sewer On Site Septic
Water Public
Architectural Style Colonial
Level or Stories 2
Additional Building Above Grade, Below Grade
New Construction N
Schools
School District Phoenixville Area
Others
Senior Community No
Tax ID 27-06 -0067.1200
Ownership Fee Simple
SqFt Source Estimated
Horse Property N
Special Listing Condition REO (Real Estate Owned)
Read Less

Bought with Lewis H Nixon • Keller Williams Real Estate -Exton




