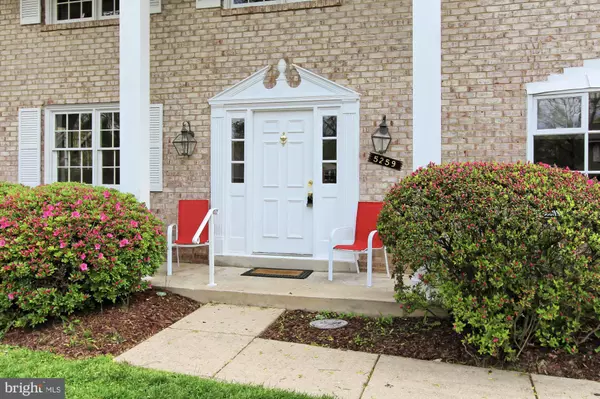For more information regarding the value of a property, please contact us for a free consultation.
5259 PUMPHREY DR Fairfax, VA 22032
Want to know what your home might be worth? Contact us for a FREE valuation!

Our team is ready to help you sell your home for the highest possible price ASAP
Key Details
Sold Price $567,000
Property Type Single Family Home
Sub Type Detached
Listing Status Sold
Purchase Type For Sale
Square Footage 2,494 sqft
Price per Sqft $227
Subdivision Kings Park West
MLS Listing ID VAFX1122194
Sold Date 06/01/20
Style Colonial
Bedrooms 4
Full Baths 2
Half Baths 1
HOA Fees $3/ann
HOA Y/N Y
Abv Grd Liv Area 2,494
Originating Board BRIGHT
Year Built 1977
Annual Tax Amount $6,188
Tax Year 2020
Lot Size 9,060 Sqft
Acres 0.21
Property Description
Perfectly sited on a wide,yet quiet street, this Brick Front Colonial offers almost 2500 sq feet of living space. Captivating outdoor living areas are complemented by mature shade trees. Updated kitchen with soft close cabinetry opens to secluded main level slate patio.Stairs lead from the patio to a two tiered deck and a 25x14 screened porch backing to trees. Over 600 square feet of outdoor living and entertainment areas. The entire home has been freshly painted and this southern facing home receives incredible natural light!***Spacious master bedroom with walk in closet and sitting area. Sliding door from Master opens to the huge screened porch for quiet relaxation. Great price! Wonderful access to nearby schools,VRE, bus, GMU. Community Pool by membership nearby. Great access to parks.**One year home warranty conveys from Old Republic.
Location
State VA
County Fairfax
Zoning 130
Direction South
Rooms
Other Rooms Living Room, Dining Room, Primary Bedroom, Bedroom 2, Bedroom 3, Bedroom 4, Kitchen, Game Room, Family Room, Foyer
Interior
Interior Features Ceiling Fan(s), Primary Bath(s), Skylight(s), Walk-in Closet(s)
Hot Water Electric
Heating Heat Pump(s)
Cooling Central A/C
Flooring Carpet
Fireplaces Number 1
Fireplaces Type Wood, Corner
Equipment Built-In Microwave, Dishwasher, Disposal, Dryer, Oven/Range - Electric, Refrigerator, Washer
Fireplace Y
Appliance Built-In Microwave, Dishwasher, Disposal, Dryer, Oven/Range - Electric, Refrigerator, Washer
Heat Source Electric
Laundry Main Floor
Exterior
Exterior Feature Deck(s), Porch(es), Patio(s), Screened
Garage Spaces 2.0
Utilities Available Fiber Optics Available
Water Access N
View Trees/Woods
Accessibility None
Porch Deck(s), Porch(es), Patio(s), Screened
Total Parking Spaces 2
Garage N
Building
Lot Description Backs to Trees, Trees/Wooded
Story 2
Sewer Public Sewer
Water Public
Architectural Style Colonial
Level or Stories 2
Additional Building Above Grade
New Construction N
Schools
Elementary Schools Laurel Ridge
Middle Schools Robinson Secondary School
High Schools Robinson Secondary School
School District Fairfax County Public Schools
Others
HOA Fee Include Common Area Maintenance
Senior Community No
Tax ID 0684 09 1507
Ownership Fee Simple
SqFt Source Estimated
Special Listing Condition Standard
Read Less

Bought with Pramedai K Reed • Living In Style Real Estate




