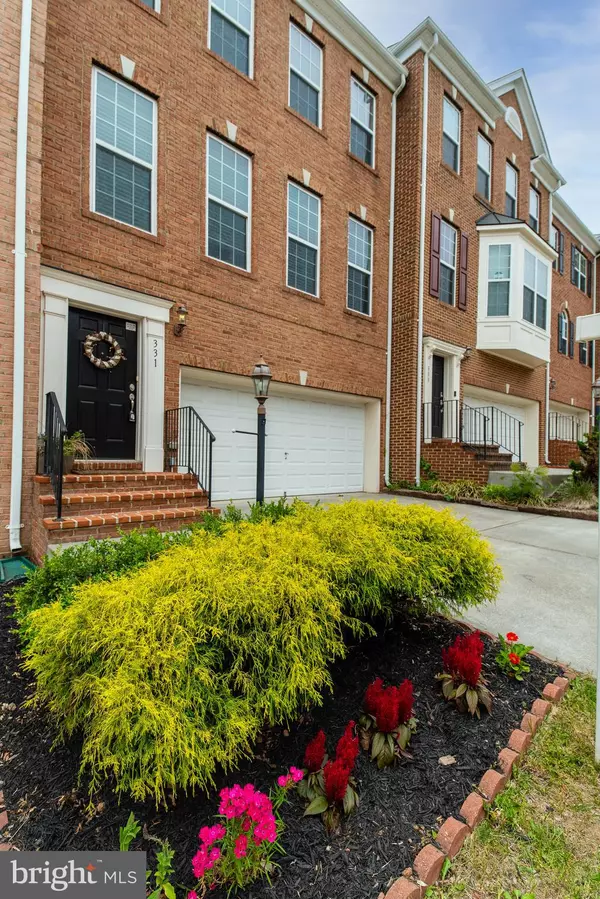For more information regarding the value of a property, please contact us for a free consultation.
331 CALDWELL TER SE Leesburg, VA 20175
Want to know what your home might be worth? Contact us for a FREE valuation!

Our team is ready to help you sell your home for the highest possible price ASAP
Key Details
Sold Price $597,001
Property Type Townhouse
Sub Type Interior Row/Townhouse
Listing Status Sold
Purchase Type For Sale
Square Footage 2,724 sqft
Price per Sqft $219
Subdivision Kincaid Forest
MLS Listing ID VALO439570
Sold Date 07/19/21
Style Other
Bedrooms 3
Full Baths 2
Half Baths 2
HOA Fees $100/mo
HOA Y/N Y
Abv Grd Liv Area 2,724
Originating Board BRIGHT
Year Built 2010
Annual Tax Amount $5,850
Tax Year 2021
Lot Size 2,614 Sqft
Acres 0.06
Property Description
Immaculate Brick front townhouse in sought after Kincaid Forest with a 2 car garage! Move-in ready! Wide Plank hardwood floors on entire main level with an open concept living & dining area offering lots of natural light. Enjoy a gourmet kitchen with granite counters, tile backsplash, stainless steel appliances, upgraded cabinets & an eat-in nook. Extra living space & access to the large deck. Fenced yard w/ concrete patio and grassy area as well. Luxurious private master suite w/ custom bath, separate tub & shower and double vanity, spacious bedroom and walk-in closet. Lower level rec room area with a half bath, brand new carpet on lower & upper levels. Freshly painted throughout! Tons of storage, feels like a single family home with over 2700 sq ft. Backs to trees & common area. Nearby to Village of Leesburg, easy access to Dulles Toll Rd, Rte 7! Community pool, tennis courts, and playground. 2 car garage with additional driveway parking. Don't miss it!
Location
State VA
County Loudoun
Zoning 06
Rooms
Basement Fully Finished
Interior
Interior Features Breakfast Area, Chair Railings, Combination Dining/Living, Crown Moldings, Dining Area, Family Room Off Kitchen, Floor Plan - Open, Kitchen - Gourmet, Kitchen - Island, Primary Bath(s), Recessed Lighting, Upgraded Countertops, Wood Floors
Hot Water Natural Gas
Heating Forced Air
Cooling Central A/C
Flooring Hardwood
Equipment Built-In Microwave, Dishwasher, Disposal, Dryer, Oven/Range - Gas, Refrigerator, Stainless Steel Appliances, Washer
Appliance Built-In Microwave, Dishwasher, Disposal, Dryer, Oven/Range - Gas, Refrigerator, Stainless Steel Appliances, Washer
Heat Source Natural Gas
Exterior
Exterior Feature Deck(s), Patio(s)
Parking Features Garage - Front Entry
Garage Spaces 4.0
Amenities Available Bike Trail, Common Grounds, Jog/Walk Path, Pool - Outdoor, Tennis Courts, Tot Lots/Playground
Water Access N
Accessibility Other
Porch Deck(s), Patio(s)
Attached Garage 2
Total Parking Spaces 4
Garage Y
Building
Story 3
Sewer Public Sewer
Water Public
Architectural Style Other
Level or Stories 3
Additional Building Above Grade, Below Grade
New Construction N
Schools
School District Loudoun County Public Schools
Others
Senior Community No
Tax ID 190383604000
Ownership Fee Simple
SqFt Source Assessor
Special Listing Condition Standard
Read Less

Bought with Bruno Campos • Keller Williams Realty




