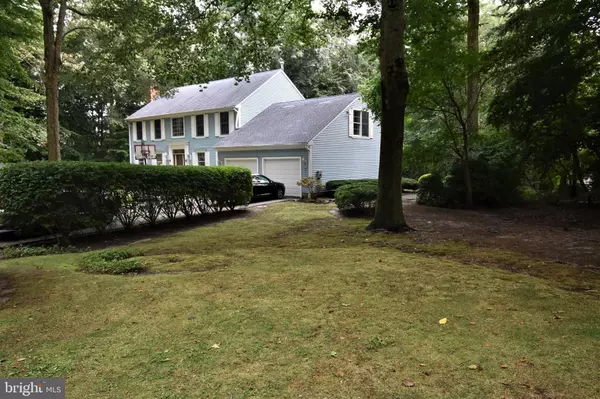For more information regarding the value of a property, please contact us for a free consultation.
117 W MAPLE TREE DR Westampton, NJ 08060
Want to know what your home might be worth? Contact us for a FREE valuation!

Our team is ready to help you sell your home for the highest possible price ASAP
Key Details
Sold Price $470,000
Property Type Single Family Home
Sub Type Detached
Listing Status Sold
Purchase Type For Sale
Square Footage 3,255 sqft
Price per Sqft $144
Subdivision Irick Lakes
MLS Listing ID NJBL2005000
Sold Date 11/15/21
Style Colonial
Bedrooms 4
Full Baths 2
Half Baths 1
HOA Y/N N
Abv Grd Liv Area 3,255
Originating Board BRIGHT
Year Built 1988
Annual Tax Amount $10,537
Tax Year 2020
Lot Size 1.040 Acres
Acres 1.04
Lot Dimensions 0.00 x 0.00
Property Description
Spacious 4 bedroom, 2 1/2 bath, 2 story center hall colonial with 2 car garage and partially finished basement nestled on a one acre plus tall canopy wooded lot in the prestigious Irick Lakes section of Westampton, NJ. This Gary Gardner built home features over 3200 sq ft of living space plus over 450 sq ft of deck area off the kitchen and family room. Hardwood floors, chair rail, crown mouldings and recessed lighting accent most of the first floor along with magnificent views of nature from almost any window. The first floor features a 2 story foyer with railed overlook, a formal living room with wood burning brick fireplace, a huge family room with cathedral ceiling, wet bar, 2 story stone gas fireplace and door to the deck, an office/playroom(could also be a first floor bedroom), kitchen and breakfast room with granite tops, cherry cabinets and new microwave and dishwasher(all kitchen appliances included), dining room, laundry(includes washer and dryer) and a powder room. Second floor features a primary bedroom with walk in closet, primary bath with garden tub, shower and double vanity, bonus room(24 x 13) off the primary bedroom, 3 additional bedrooms and a hall bath with double bowl vanity and huge closet. Approx 2/3 of the basement is finished with tons of room for a man cave, playroom, gym etc. and the garage is a standard 2 car plus an additional workshop or storage area out of the way of the vehicles. All the windows and patio doors are Andersen, heating and cooling are 2 zone,high-efficiency
(approx 1 year old), theres an irrigation system, alarm system and best of all plenty of room inside and out! This home is located minutes from rt 541, rt 295 and the NJ Turnpike. Schedule a showing.....you won't be dissapointed.
Location
State NJ
County Burlington
Area Westampton Twp (20337)
Zoning R-1
Rooms
Other Rooms Living Room, Dining Room, Primary Bedroom, Bedroom 2, Bedroom 3, Bedroom 4, Kitchen, Family Room, Foyer, Laundry, Office, Bonus Room, Primary Bathroom, Full Bath, Half Bath
Basement Partially Finished
Interior
Hot Water Natural Gas
Heating Forced Air
Cooling Central A/C
Fireplaces Number 2
Fireplaces Type Wood, Gas/Propane, Mantel(s), Brick, Stone
Fireplace Y
Heat Source Natural Gas
Exterior
Parking Features Garage Door Opener, Garage - Front Entry, Additional Storage Area, Inside Access, Oversized
Garage Spaces 8.0
Water Access N
Roof Type Shingle
Accessibility None
Attached Garage 2
Total Parking Spaces 8
Garage Y
Building
Story 2
Sewer On Site Septic
Water Public
Architectural Style Colonial
Level or Stories 2
Additional Building Above Grade, Below Grade
New Construction N
Schools
School District Westampton Township Public Schools
Others
Senior Community No
Tax ID 37-00404 01-00005
Ownership Fee Simple
SqFt Source Assessor
Special Listing Condition Standard
Read Less

Bought with Maureen A Smith-Hartman • BHHS Fox & Roach-Mt Laurel




