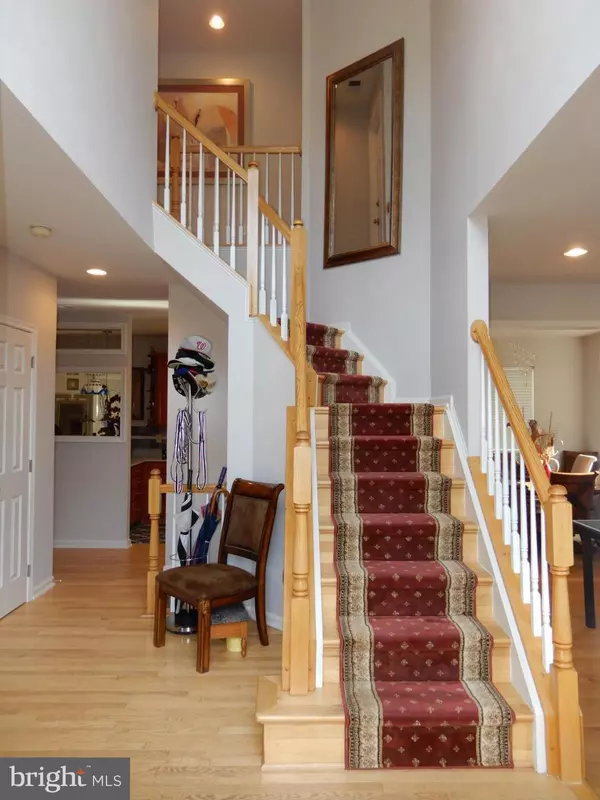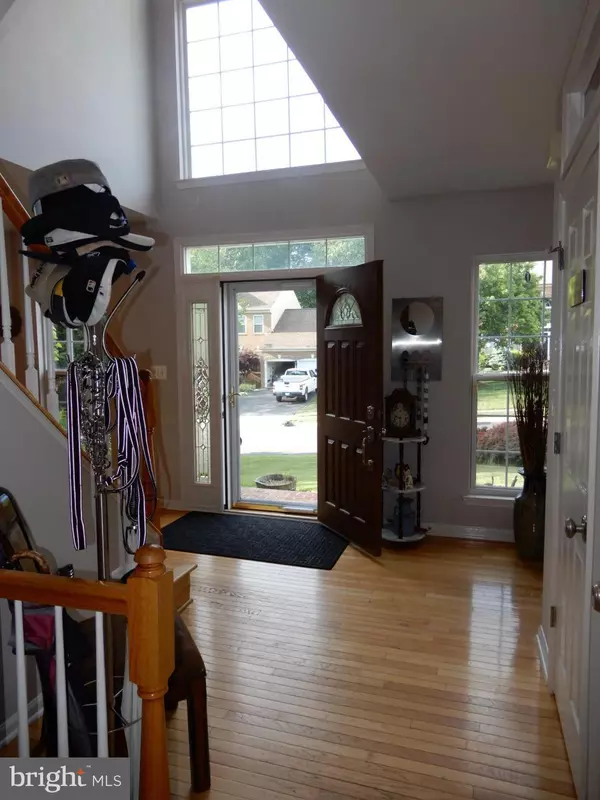For more information regarding the value of a property, please contact us for a free consultation.
14519 PICKET OAKS RD Centreville, VA 20121
Want to know what your home might be worth? Contact us for a FREE valuation!

Our team is ready to help you sell your home for the highest possible price ASAP
Key Details
Sold Price $682,500
Property Type Single Family Home
Sub Type Detached
Listing Status Sold
Purchase Type For Sale
Square Footage 3,138 sqft
Price per Sqft $217
Subdivision Centre Ridge
MLS Listing ID VAFX1131036
Sold Date 08/24/20
Style Colonial
Bedrooms 4
Full Baths 2
Half Baths 2
HOA Fees $62/qua
HOA Y/N Y
Abv Grd Liv Area 3,138
Originating Board BRIGHT
Year Built 1994
Annual Tax Amount $7,193
Tax Year 2020
Lot Size 0.276 Acres
Acres 0.28
Property Description
Recent renovations! Gorgeous 3 level Colonial on over a quarter of an acre! A beautiful 2-story foyer immediately greets you. Hardwood floors throughout the main level. Gourmet kitchen with stainless steel appliances, gas stove and breakfast bar. Huge family room with a gas fireplace off the kitchen. Step out into your outdoor oasis onto the oversized deck, or make your way down to the patio as you sip your coffee and enjoy your private fully fenced in rear yard. The master suite boasts gleaming hardwood floors in a spacious bedroom, a 12' x 5' walk in closet, access into the 4th bedroom that can be used as an office or sitting area and a huge bathroom with a separate shower and soaking tub. Over 600 square feet in the lower level consisting of a rec room, laundry area and a half bath - all with new vinyl plank flooring. This one won't last!
Location
State VA
County Fairfax
Zoning 302
Rooms
Other Rooms Living Room, Dining Room, Primary Bedroom, Bedroom 2, Bedroom 3, Bedroom 4, Kitchen, Family Room, Foyer, Laundry, Recreation Room, Utility Room, Bathroom 2, Primary Bathroom, Half Bath
Basement Full, Fully Finished, Daylight, Partial, Connecting Stairway
Interior
Interior Features Breakfast Area, Carpet, Ceiling Fan(s), Dining Area, Family Room Off Kitchen, Floor Plan - Traditional, Formal/Separate Dining Room, Kitchen - Gourmet, Primary Bath(s), Pantry, Recessed Lighting, Soaking Tub, Tub Shower, Upgraded Countertops, Walk-in Closet(s), Wood Floors
Hot Water Natural Gas
Heating Forced Air
Cooling Central A/C, Ceiling Fan(s)
Flooring Hardwood, Carpet, Ceramic Tile
Fireplaces Number 1
Fireplaces Type Gas/Propane
Equipment Dishwasher, Disposal, Dryer, Icemaker, Microwave, Oven/Range - Gas, Refrigerator, Washer
Fireplace Y
Window Features Bay/Bow
Appliance Dishwasher, Disposal, Dryer, Icemaker, Microwave, Oven/Range - Gas, Refrigerator, Washer
Heat Source Natural Gas
Laundry Has Laundry, Dryer In Unit, Washer In Unit, Lower Floor
Exterior
Exterior Feature Deck(s), Patio(s)
Parking Features Garage - Front Entry, Garage Door Opener, Inside Access
Garage Spaces 4.0
Fence Rear
Amenities Available Basketball Courts, Bike Trail, Jog/Walk Path, Community Center, Exercise Room, Pool - Outdoor, Tennis Courts, Tot Lots/Playground
Water Access N
View Trees/Woods
Accessibility None
Porch Deck(s), Patio(s)
Attached Garage 2
Total Parking Spaces 4
Garage Y
Building
Story 3
Sewer Public Sewer
Water Public
Architectural Style Colonial
Level or Stories 3
Additional Building Above Grade, Below Grade
Structure Type 2 Story Ceilings
New Construction N
Schools
Elementary Schools Centre Ridge
Middle Schools Liberty
High Schools Centreville
School District Fairfax County Public Schools
Others
HOA Fee Include Trash
Senior Community No
Tax ID 0651 07 0148
Ownership Fee Simple
SqFt Source Assessor
Special Listing Condition Standard
Read Less

Bought with Kelli S Weiner • RE/MAX Allegiance




