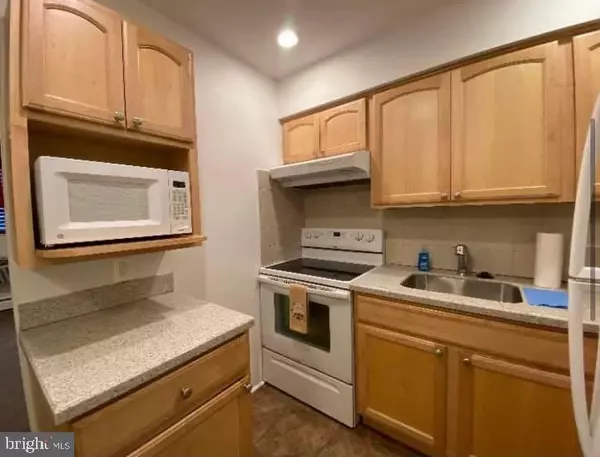For more information regarding the value of a property, please contact us for a free consultation.
50 N FELLOWSHIP RD #1302 Maple Shade, NJ 08052
Want to know what your home might be worth? Contact us for a FREE valuation!

Our team is ready to help you sell your home for the highest possible price ASAP
Key Details
Sold Price $79,900
Property Type Condo
Sub Type Condo/Co-op
Listing Status Sold
Purchase Type For Sale
Square Footage 630 sqft
Price per Sqft $126
Subdivision Apple Pie Hill
MLS Listing ID NJBL400078
Sold Date 01/14/22
Style Colonial
Bedrooms 1
Full Baths 1
Condo Fees $208/mo
HOA Fees $208/mo
HOA Y/N Y
Abv Grd Liv Area 630
Originating Board BRIGHT
Year Built 1970
Annual Tax Amount $1,768
Tax Year 2021
Lot Dimensions 0.00 x 0.00
Property Description
Attention Investors: Come check out this move in ready 2nd floor One Bedroom Condo walking distance to center of town. Freshly painted, newer neutral flooring throughout, recently updated kitchen and bath, ceiling fans in living and bedroom, spacious private storage room in basement and this is where your shared laundry is located. Exterior maintenance is taken care of for you to include lawn care, snow removal, common area. All of this and conveniently located walking distance to all amenities to include churches, shopping, bank, Wawa, coffee shops, restaurants, laundromats, post office and bus stop!! Even the doctors office is right in town and a quick walk away! Easy access to major highways, center city Philadelphia, local malls. Don't miss out, call today for your private tour!
Location
State NJ
County Burlington
Area Maple Shade Twp (20319)
Zoning RES
Rooms
Basement Outside Entrance, Other
Main Level Bedrooms 1
Interior
Interior Features Carpet, Ceiling Fan(s), Combination Dining/Living, Dining Area, Tub Shower, Upgraded Countertops, Window Treatments
Hot Water Natural Gas
Heating Forced Air
Cooling Ceiling Fan(s), Wall Unit
Flooring Carpet, Ceramic Tile
Equipment Disposal, Exhaust Fan, Oven - Self Cleaning, Oven - Single, Oven/Range - Electric, Range Hood, Refrigerator, Stove, Water Heater
Furnishings No
Fireplace N
Window Features Screens,Storm
Appliance Disposal, Exhaust Fan, Oven - Self Cleaning, Oven - Single, Oven/Range - Electric, Range Hood, Refrigerator, Stove, Water Heater
Heat Source Natural Gas
Laundry Basement, Common, Shared
Exterior
Garage Spaces 1.0
Parking On Site 1
Amenities Available Common Grounds, Fencing
Water Access N
Roof Type Flat
Accessibility None
Total Parking Spaces 1
Garage N
Building
Story 1
Unit Features Garden 1 - 4 Floors
Sewer Public Sewer
Water Public
Architectural Style Colonial
Level or Stories 1
Additional Building Above Grade, Below Grade
New Construction N
Schools
Elementary Schools Howard R. Yocum E.S.
Middle Schools Ralph J. Steinhauer
High Schools Maple Shade H.S.
School District Maple Shade Township Public Schools
Others
Pets Allowed N
HOA Fee Include Ext Bldg Maint,Lawn Care Front,Lawn Care Rear,Lawn Care Side,Lawn Maintenance,Management,Parking Fee,Snow Removal,Trash,Common Area Maintenance,All Ground Fee
Senior Community No
Tax ID 19-00056-00001 01-C1302
Ownership Condominium
Security Features Carbon Monoxide Detector(s),Main Entrance Lock,Smoke Detector
Acceptable Financing Conventional, Cash
Horse Property N
Listing Terms Conventional, Cash
Financing Conventional,Cash
Special Listing Condition Standard
Read Less

Bought with Lorna M Kaim • Compass New Jersey, LLC - Moorestown




