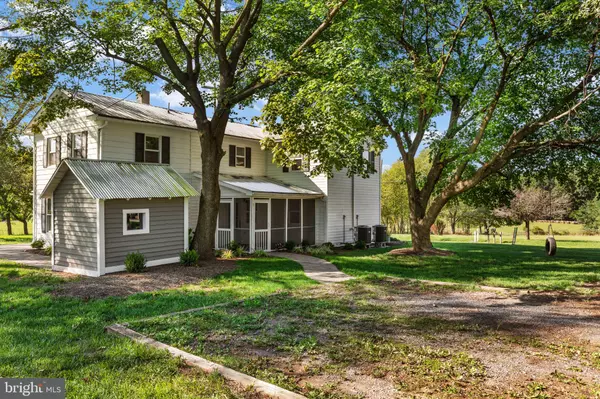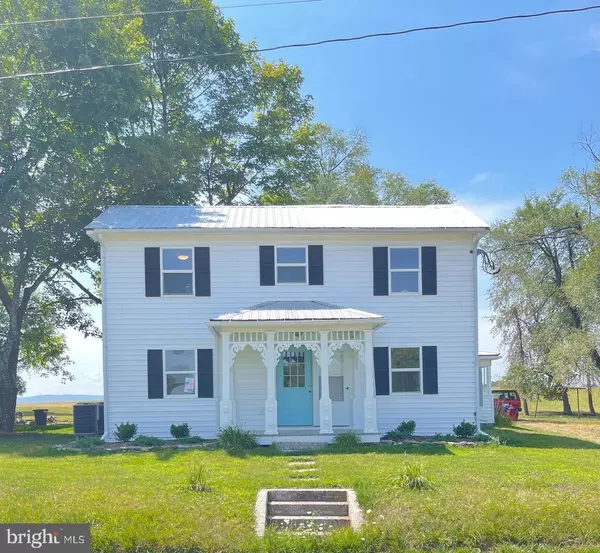For more information regarding the value of a property, please contact us for a free consultation.
899 REDLAND RD Cross Junction, VA 22625
Want to know what your home might be worth? Contact us for a FREE valuation!

Our team is ready to help you sell your home for the highest possible price ASAP
Key Details
Sold Price $370,000
Property Type Single Family Home
Sub Type Detached
Listing Status Sold
Purchase Type For Sale
Square Footage 2,084 sqft
Price per Sqft $177
Subdivision Whitacre
MLS Listing ID VAFV2001188
Sold Date 11/02/21
Style Farmhouse/National Folk
Bedrooms 3
Full Baths 2
Half Baths 1
HOA Y/N N
Abv Grd Liv Area 2,084
Originating Board BRIGHT
Year Built 1938
Annual Tax Amount $808
Tax Year 2015
Lot Size 1.070 Acres
Acres 1.07
Property Description
Looking for a quaint setting with some room to breath? Well, welcome to Redland Road - a NEW OLD HOUSE! This beauty has come back to life with a complete, thoughtful renovation for the way we live today.
This one of a kind property is on an acre of flat, usable land and is absolutely stunning!
Upon entering, you will notice the beautiful hardwood floors and spacious formal living and dining rooms. Continue on and enjoy a spacious kitchen with new appliances, exposed brick and beautiful solid surface countertops then carry through to the cozy family room. Upstairs you will find a master suite complete with a walk-in closet, bath with double sinks and custom shower. In addition, there are two more sizeable bedrooms and a hall bath with a combination tub and shower.
Gather on the new paver patio for dinner, smores on the brick BBQ, or just sit back and admire the incredible views. The old barn provides storage and (my favorite) possibilities.
Come see this beauty for yourself before it's gone!
New insulation, new 400 amp electric, new plumbing, mostly new windows, shutters and new dual zoned HVAC, septic pumped April 2021
Location
State VA
County Frederick
Zoning RA
Rooms
Other Rooms Living Room, Dining Room, Kitchen, Family Room, Sun/Florida Room
Interior
Interior Features Formal/Separate Dining Room, Kitchen - Eat-In, Wood Floors, Wood Stove
Hot Water Electric
Heating Heat Pump(s), Forced Air
Cooling Central A/C
Equipment Built-In Microwave, Dishwasher, Refrigerator, Oven/Range - Electric, Icemaker, Water Heater
Fireplace N
Appliance Built-In Microwave, Dishwasher, Refrigerator, Oven/Range - Electric, Icemaker, Water Heater
Heat Source Electric
Laundry Main Floor
Exterior
Garage Spaces 6.0
Utilities Available Phone Available
Water Access N
View Mountain, Pasture, Scenic Vista
Roof Type Metal
Accessibility None
Total Parking Spaces 6
Garage N
Building
Story 2
Foundation Other
Sewer Septic Exists
Water Well
Architectural Style Farmhouse/National Folk
Level or Stories 2
Additional Building Above Grade
New Construction N
Schools
School District Frederick County Public Schools
Others
Senior Community No
Tax ID 18 A 2
Ownership Fee Simple
SqFt Source Estimated
Acceptable Financing Cash, Conventional, FHA, USDA
Listing Terms Cash, Conventional, FHA, USDA
Financing Cash,Conventional,FHA,USDA
Special Listing Condition Standard
Read Less

Bought with Renee W Hodel • ERA Oakcrest Realty, Inc.




