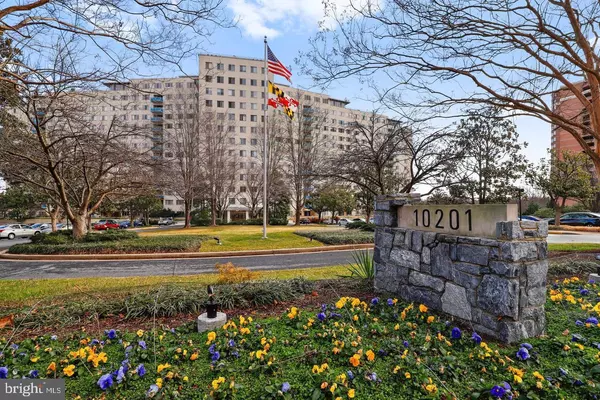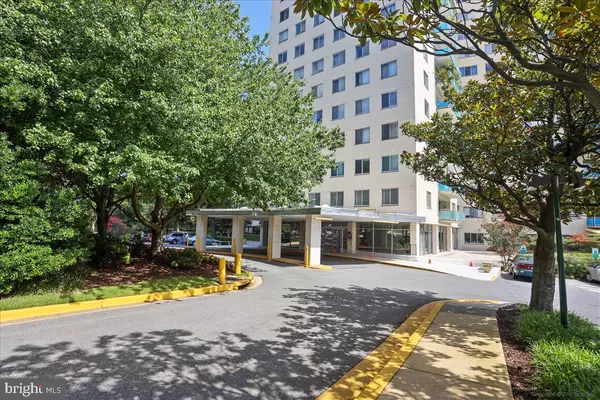For more information regarding the value of a property, please contact us for a free consultation.
10201 GROSVENOR PL #1515 Rockville, MD 20852
Want to know what your home might be worth? Contact us for a FREE valuation!

Our team is ready to help you sell your home for the highest possible price ASAP
Key Details
Sold Price $197,000
Property Type Condo
Sub Type Condo/Co-op
Listing Status Sold
Purchase Type For Sale
Square Footage 881 sqft
Price per Sqft $223
Subdivision Grosvenor Park
MLS Listing ID MDMC756914
Sold Date 08/19/21
Style Other
Bedrooms 1
Full Baths 1
Condo Fees $742/mo
HOA Y/N N
Abv Grd Liv Area 881
Originating Board BRIGHT
Year Built 1964
Annual Tax Amount $2,161
Tax Year 2021
Property Description
NEW PRICE and AMAZING VALUE! EXCEPTIONAL VIEW and wonderful NATURAL LIGHT!! MOVE-IN READY! Located just around the corner from the elevators for easy access, you walk right into this sunny and inviting updated condo! Charming, spacious, and open floor plan with PRIVATE BALCONY and panoramic views of nature and trees; ; updated kitchen and renovated bath; 2 WALK-IN CLOSETS - ONE WITH DESK AREA AND SHELVES - great for office/study use; additional coat and linen closet; and LEVEL 1 ASSIGNED INDOOR GARAGE PARKING -#44. Walkout balcony with breathtaking views and enough room for seating. Cats and small caged animals allowed. UNBEATABLE LOCATION! Conveniently located near restaurants and entertainment; Close to Strathmore Arts Center, Rock Creek Trails, Pike & Rose, Walter Reed Medical Center, and NIH; convenient access to commuter routes of I-495 and I-270; Steps to Metro with a dedicated tunnel to the metro platform - Grosvenor Metro's Red Line; and grab groceries at Grosvenor Market around the corner - 10201 Grosvenor Place!
Location
State MD
County Montgomery
Zoning CONDO
Rooms
Other Rooms Living Room, Dining Room, Kitchen, Foyer, Bedroom 1, Bathroom 1
Main Level Bedrooms 1
Interior
Interior Features Combination Dining/Living, Floor Plan - Open
Hot Water Natural Gas
Heating Forced Air
Cooling Central A/C
Equipment Cooktop, Dishwasher, Disposal, Oven - Wall, Oven/Range - Gas, Refrigerator
Fireplace N
Appliance Cooktop, Dishwasher, Disposal, Oven - Wall, Oven/Range - Gas, Refrigerator
Heat Source Natural Gas
Exterior
Exterior Feature Balcony
Parking Features Covered Parking
Garage Spaces 1.0
Amenities Available Common Grounds, Convenience Store, Elevator, Exercise Room, Fax/Copying, Fitness Center, Jog/Walk Path, Meeting Room, Party Room, Picnic Area, Pool - Outdoor, Security, Tot Lots/Playground, Other
Water Access N
Accessibility Other
Porch Balcony
Total Parking Spaces 1
Garage N
Building
Story 1
Unit Features Hi-Rise 9+ Floors
Sewer Public Sewer
Water Public
Architectural Style Other
Level or Stories 1
Additional Building Above Grade, Below Grade
New Construction N
Schools
School District Montgomery County Public Schools
Others
Pets Allowed N
HOA Fee Include Other,Air Conditioning,All Ground Fee,Common Area Maintenance,Gas,Heat,Insurance,Management,Parking Fee,Pool(s),Recreation Facility,Snow Removal,Trash,Water,Sewer,Reserve Funds,Road Maintenance
Senior Community No
Tax ID 160401581580
Ownership Condominium
Security Features Desk in Lobby
Special Listing Condition Standard
Read Less

Bought with Jasper Hney • Redfin Corp




