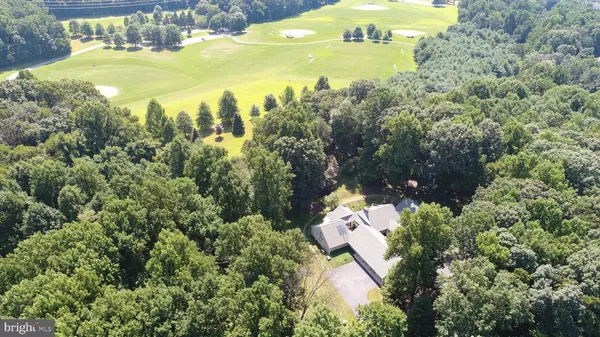For more information regarding the value of a property, please contact us for a free consultation.
780 BULLFROG VALLEY RD Hummelstown, PA 17036
Want to know what your home might be worth? Contact us for a FREE valuation!

Our team is ready to help you sell your home for the highest possible price ASAP
Key Details
Sold Price $820,000
Property Type Single Family Home
Sub Type Detached
Listing Status Sold
Purchase Type For Sale
Square Footage 5,143 sqft
Price per Sqft $159
Subdivision Hershey
MLS Listing ID PADA108188
Sold Date 02/11/20
Style Contemporary
Bedrooms 4
Full Baths 4
Half Baths 1
HOA Y/N N
Abv Grd Liv Area 5,143
Originating Board BRIGHT
Year Built 1987
Annual Tax Amount $23,445
Tax Year 2020
Lot Size 5.000 Acres
Acres 5.0
Property Description
PLEASE check out the updated photos!! Imagine coming home to this one of a kind, custom built home on a spectacular 5 acre wooded lot surrounded by Shank Park. This quality built, lovingly cared for home and serene setting offers an amazing opportunity for you to make this peaceful haven your new home. Super convenient location just minutes to Hershey Medical Center, and Shank Park is literally an extension of your back yard here! A redwood vaulted ceiling and see through gas fireplace in the great room creates a warm and inviting feel. Owner's wing of the home is comprised of a private office with handsome walnut built-ins, MBR with a separate sitting room, luxury bath, plus a spiral staircase leading to a private retreat room w/skylights and loads of windows - great place for storm watching, star gazing, enjoying some quiet time, etc. Super functional open floor plan. Sun room w/redwood cathedral ceiling & walls, tile floor & its own mini-split heatpump for year round comfort. Exposed walk-out lower level is an ideal space for guests, in-law quarters, or more, depending upon need, including a large family room w/gas fireplace, kitchenette, BR & full bath. Maintenance-free decking spans across the back of the house providing loads of outdoor living space. Three car attached GAR w/full bath & a walk up attic above, with a heated train/play room. Add to this an oversized detached 2-car garage with full staircase leading to a large workshop above - plenty of space to work on projects, store vehicles, lawn equipment and more. So many thoughtful, special features to discover here. To fully appreciate all that this property has to offer, a personal tour is a must. Come and see for yourself what makes this property so special!!
Location
State PA
County Dauphin
Area Derry Twp (14024)
Zoning RESIDENTIAL
Rooms
Other Rooms Primary Bedroom, Sitting Room, Bedroom 2, Bedroom 3, Bedroom 4, Kitchen, Family Room, Breakfast Room, Sun/Florida Room, Great Room, Laundry, Loft, Mud Room, Office, Bonus Room, Primary Bathroom, Full Bath
Basement Full, Fully Finished, Walkout Level
Main Level Bedrooms 3
Interior
Interior Features 2nd Kitchen, Built-Ins, Cedar Closet(s), Ceiling Fan(s), Wood Floors
Heating Forced Air
Cooling Central A/C
Fireplaces Number 2
Fireplaces Type Gas/Propane
Fireplace Y
Heat Source Natural Gas
Laundry Main Floor
Exterior
Exterior Feature Deck(s), Patio(s)
Parking Features Additional Storage Area
Garage Spaces 5.0
Water Access N
View Trees/Woods
Accessibility None
Porch Deck(s), Patio(s)
Attached Garage 3
Total Parking Spaces 5
Garage Y
Building
Lot Description Trees/Wooded
Story 2
Sewer Private Sewer
Water Well
Architectural Style Contemporary
Level or Stories 2
Additional Building Above Grade, Below Grade
New Construction N
Schools
Elementary Schools Hershey Primary Elementary
Middle Schools Hershey Middle School
High Schools Hershey High School
School District Derry Township
Others
Senior Community No
Tax ID 24-056-006-000-0000
Ownership Fee Simple
SqFt Source Assessor
Acceptable Financing Cash, Conventional
Listing Terms Cash, Conventional
Financing Cash,Conventional
Special Listing Condition Standard
Read Less

Bought with PAUL RABON • For Sale By Owner Plus, REALTORS - Hershey




