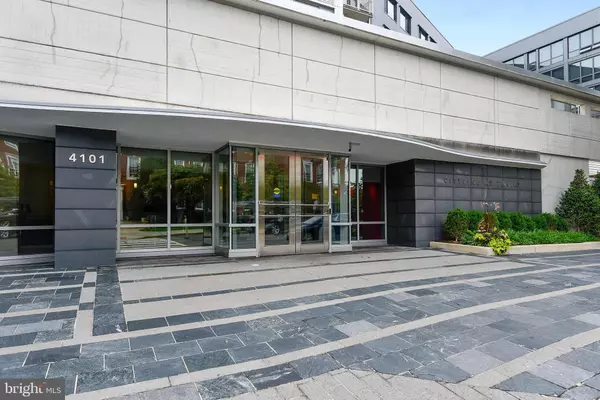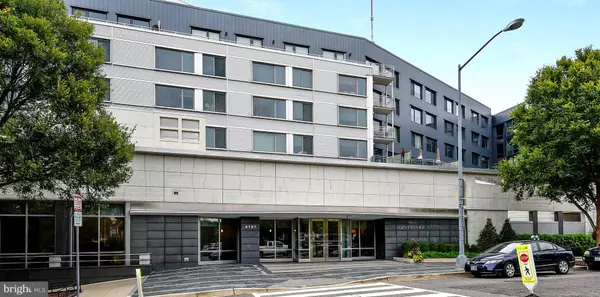For more information regarding the value of a property, please contact us for a free consultation.
4101 ALBEMARLE ST NW #335 Washington, DC 20016
Want to know what your home might be worth? Contact us for a FREE valuation!

Our team is ready to help you sell your home for the highest possible price ASAP
Key Details
Sold Price $515,000
Property Type Condo
Sub Type Condo/Co-op
Listing Status Sold
Purchase Type For Sale
Square Footage 743 sqft
Price per Sqft $693
Subdivision American University Park
MLS Listing ID DCDC2014400
Sold Date 11/04/21
Style Unit/Flat
Bedrooms 1
Full Baths 1
Condo Fees $396/mo
HOA Y/N N
Abv Grd Liv Area 743
Originating Board BRIGHT
Year Built 2005
Annual Tax Amount $3,548
Tax Year 2020
Property Description
Location, location & location!!! Rarely Available! Stunning and modern one-bedroom condo with a spectacular private terrace of additional 250 sq ft of outdoor living space; great for large scale entertaining as well as everyday relaxing spot. This condo unit has just been freshly painted and ready for a new owner to move in. Located atop of Tenleytown-AU Metro, within walking distance to Wholefoods Market, Target and shops for all your daily needs, surrounded by fine restaurants and coffee shops. Award winning Architects designed, the Cityline at Tenley condo has its own well equipped fitness center, 24 hours concierge desk service and low condo fee. One car indoor garage parking is included. Hurry & don't miss out on the ultimate City living at its best!!!
Location
State DC
County Washington
Zoning RESIDENTIAL
Rooms
Main Level Bedrooms 1
Interior
Interior Features Breakfast Area, Dining Area, Floor Plan - Open, Recessed Lighting, Wood Floors, Carpet, Built-Ins, Combination Dining/Living
Hot Water Electric
Heating Forced Air, Heat Pump(s)
Cooling Central A/C, Heat Pump(s)
Flooring Wood, Carpet, Ceramic Tile
Equipment Built-In Microwave, Dishwasher, Disposal, Oven/Range - Electric, Refrigerator, Washer/Dryer Stacked, Water Heater
Furnishings No
Fireplace N
Window Features Double Pane
Appliance Built-In Microwave, Dishwasher, Disposal, Oven/Range - Electric, Refrigerator, Washer/Dryer Stacked, Water Heater
Heat Source Electric
Laundry Dryer In Unit, Washer In Unit
Exterior
Exterior Feature Terrace
Parking Features Covered Parking, Garage Door Opener
Garage Spaces 1.0
Parking On Site 1
Utilities Available Cable TV Available
Amenities Available Concierge, Exercise Room, Elevator, Security
Water Access N
View Panoramic, City
Accessibility Elevator
Porch Terrace
Road Frontage City/County
Total Parking Spaces 1
Garage N
Building
Lot Description Corner
Story 1
Unit Features Mid-Rise 5 - 8 Floors
Sewer Public Sewer
Water Public
Architectural Style Unit/Flat
Level or Stories 1
Additional Building Above Grade, Below Grade
Structure Type 9'+ Ceilings
New Construction N
Schools
School District District Of Columbia Public Schools
Others
Pets Allowed Y
HOA Fee Include Trash,Snow Removal,Parking Fee,Insurance,Ext Bldg Maint,Custodial Services Maintenance,Common Area Maintenance,Management,Reserve Funds,Security Gate
Senior Community No
Tax ID 1730//2037
Ownership Condominium
Security Features 24 hour security,Desk in Lobby,Smoke Detector,Monitored,Sprinkler System - Indoor
Horse Property N
Special Listing Condition Standard
Pets Allowed Size/Weight Restriction
Read Less

Bought with Andrew Riguzzi • Compass




