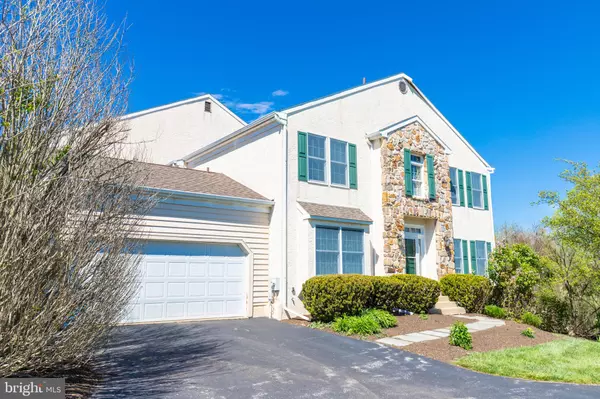For more information regarding the value of a property, please contact us for a free consultation.
525 WINDY HILL RD West Chester, PA 19382
Want to know what your home might be worth? Contact us for a FREE valuation!

Our team is ready to help you sell your home for the highest possible price ASAP
Key Details
Sold Price $265,000
Property Type Townhouse
Sub Type End of Row/Townhouse
Listing Status Sold
Purchase Type For Sale
Square Footage 2,504 sqft
Price per Sqft $105
Subdivision Windy Hill
MLS Listing ID PACT509656
Sold Date 09/10/20
Style Traditional
Bedrooms 3
Full Baths 2
Half Baths 1
HOA Fees $310/mo
HOA Y/N Y
Abv Grd Liv Area 2,504
Originating Board BRIGHT
Year Built 1995
Annual Tax Amount $8,019
Tax Year 2020
Lot Size 2,791 Sqft
Acres 0.06
Lot Dimensions 0.00 x 0.00
Property Description
GREAT VALUE! Welcome to this bright and spacious townhome (it looks and feels like a single family home) nestled in the scenic and conveniently-located community of Windy Hill, in the award-winning Unionville-Chadds Ford School District. This move-in ready home in the charming Chester County countryside offers low-density housing in an open country setting with trees, rolling hills, gorgeous landscaping and beautiful views. The townhomes are arranged in groups of three, situated so that each home looks and feels like a separate single family dwelling. This 3 bedroom, 2.5 bath home features a light and airy two-story foyer with wonderful hardwood floors. To the right is the sunny living room with two sets of doors leading out to the deck with wooded views. You'll find the dining room to the left of the foyer, with wainscoting, crown molding and a large bay window with window seat. The adjoining open floor plan eat-in kitchen features a pantry and is separated by a half wall from the family room with floor-to-ceiling stone fireplace and deck access. The main level also offers a powder room, laundry room with utility sink, and access to the two-car garage. The highlight of the upper level is the spacious master bedroom with high ceiling, walk-in closet; the spa-like master bathroom offers a relaxing deep-jetted tub, separate shower and double vanity. Two additional bedrooms and a hall bath with double vanity complete this level of the home. The large walk-out basement provides plenty of storage. The roof was replaced in 2011 and the HVAC system was installed in 2018. Nicely located just minutes away via back roads from West Chester Boro and close to Pocopson Park, schools, shopping, major routes, Myrick Conservation Center, Baily s Dairy, Pocopson Township open space and world-renowned Longwood Gardens. This Home Is A Winner! https://youtu.be/68OHaZRauTM
Location
State PA
County Chester
Area Pocopson Twp (10363)
Zoning RA
Rooms
Other Rooms Living Room, Dining Room, Primary Bedroom, Bedroom 2, Bedroom 3, Kitchen, Family Room, Basement, Foyer, Utility Room, Primary Bathroom, Full Bath, Half Bath
Basement Full, Walkout Level
Interior
Interior Features Carpet, Combination Kitchen/Living, Dining Area, Family Room Off Kitchen, Floor Plan - Traditional, Formal/Separate Dining Room, Kitchen - Eat-In, Primary Bath(s), Soaking Tub, Stall Shower, Tub Shower, Walk-in Closet(s)
Hot Water Propane
Heating Forced Air
Cooling Central A/C
Flooring Carpet, Ceramic Tile, Hardwood
Fireplaces Type Mantel(s), Stone
Equipment Built-In Microwave, Dishwasher, Disposal, Dryer, Stove, Washer
Furnishings No
Fireplace Y
Appliance Built-In Microwave, Dishwasher, Disposal, Dryer, Stove, Washer
Heat Source Propane - Leased
Laundry Main Floor
Exterior
Exterior Feature Deck(s)
Parking Features Inside Access, Garage - Front Entry
Garage Spaces 2.0
Water Access N
View Trees/Woods
Roof Type Asphalt
Street Surface Paved
Accessibility None
Porch Deck(s)
Attached Garage 2
Total Parking Spaces 2
Garage Y
Building
Lot Description Backs to Trees, Cul-de-sac
Story 2
Foundation Block
Sewer On Site Septic
Water Well
Architectural Style Traditional
Level or Stories 2
Additional Building Above Grade, Below Grade
Structure Type 2 Story Ceilings
New Construction N
Schools
Elementary Schools Pocopson
Middle Schools Charles F. Patton
High Schools Unionville
School District Unionville-Chadds Ford
Others
HOA Fee Include Lawn Maintenance,Snow Removal,Trash,Common Area Maintenance
Senior Community No
Tax ID 63-03 -0087.01F0
Ownership Fee Simple
SqFt Source Assessor
Security Features Carbon Monoxide Detector(s),Smoke Detector
Acceptable Financing Cash, Conventional, FHA, VA
Listing Terms Cash, Conventional, FHA, VA
Financing Cash,Conventional,FHA,VA
Special Listing Condition Standard
Read Less

Bought with Daniel Robins • RE/MAX Direct
GET MORE INFORMATION





