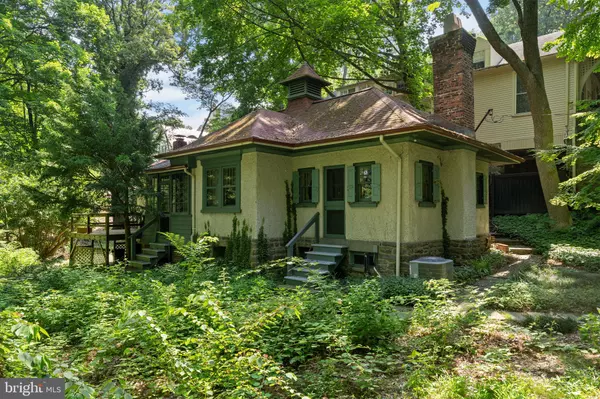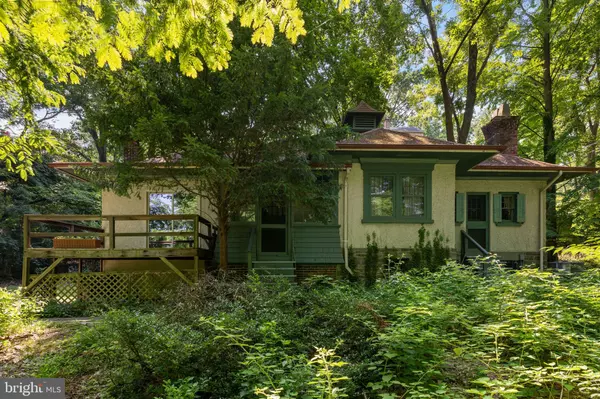For more information regarding the value of a property, please contact us for a free consultation.
8874 NORWOOD AVE Philadelphia, PA 19118
Want to know what your home might be worth? Contact us for a FREE valuation!

Our team is ready to help you sell your home for the highest possible price ASAP
Key Details
Sold Price $450,000
Property Type Single Family Home
Sub Type Detached
Listing Status Sold
Purchase Type For Sale
Square Footage 1,165 sqft
Price per Sqft $386
Subdivision Chestnut Hill
MLS Listing ID PAPH2010438
Sold Date 09/02/21
Style Cottage
Bedrooms 2
Full Baths 1
HOA Y/N N
Abv Grd Liv Area 1,165
Originating Board BRIGHT
Year Built 1965
Annual Tax Amount $3,897
Tax Year 2021
Lot Size 8,598 Sqft
Acres 0.2
Lot Dimensions 23.75 x 362.00
Property Description
Truly a unique opportunity that rarely becomes available in the incomparable Chestnut Hill neighborhood of the city! Welcome to this absolute treasure of a 2 bedroom, 1 bath cottage that is nestled on a park-like wooded flag lot that feels like it could be deep in the suburbs but is only a few minutes walk to all of the terrific bars, restaurants and shops that the Germantown Avenue corridor has to offer. Tucked away off the street down a long driveway you will discover this wonderful property. The cottage features a large eat-in kitchen with gorgeous custom built in pantry cabinet as well as a large living room with a wood burning fireplace, large outdoor deck off the living room, a nice smaller screened in porch and a large unfinished basement with lots of storage space. The HVAC system was newly installed in 2019. The overall home is in need of repairs and rehabilitation, so let your mind wander with the ideas and possibilities of how to transform this gem into your own personalized space. This home could be a perfect artist's retreat or for those looking for something larger could potentially be developed for a new construction home. Don't miss your opportunity to be right in the middle of everything Chestnut Hill has to offer. Make your appointment today!
Location
State PA
County Philadelphia
Area 19118 (19118)
Zoning RSD1
Direction Northwest
Rooms
Other Rooms Living Room, Primary Bedroom, Bedroom 2, Kitchen, Basement, Bathroom 1, Screened Porch
Basement Unfinished
Main Level Bedrooms 2
Interior
Interior Features Attic, Built-Ins, Carpet, Combination Dining/Living, Floor Plan - Traditional, Kitchen - Eat-In, Tub Shower
Hot Water Oil
Heating Forced Air
Cooling Central A/C
Flooring Carpet, Hardwood, Laminated
Fireplaces Number 1
Fireplaces Type Brick, Wood
Equipment Dryer, Microwave, Oven/Range - Electric, Refrigerator, Washer, Water Heater
Fireplace Y
Appliance Dryer, Microwave, Oven/Range - Electric, Refrigerator, Washer, Water Heater
Heat Source Oil
Laundry Basement
Exterior
Garage Spaces 3.0
Water Access N
View Trees/Woods
Roof Type Slate
Accessibility None
Total Parking Spaces 3
Garage N
Building
Story 1
Foundation Stone
Sewer On Site Septic
Water Public
Architectural Style Cottage
Level or Stories 1
Additional Building Above Grade, Below Grade
New Construction N
Schools
School District The School District Of Philadelphia
Others
Senior Community No
Tax ID 091219600
Ownership Fee Simple
SqFt Source Assessor
Acceptable Financing Cash, Conventional, FHA, VA
Listing Terms Cash, Conventional, FHA, VA
Financing Cash,Conventional,FHA,VA
Special Listing Condition Standard
Read Less

Bought with Craig T Wakefield • Coldwell Banker Realty




