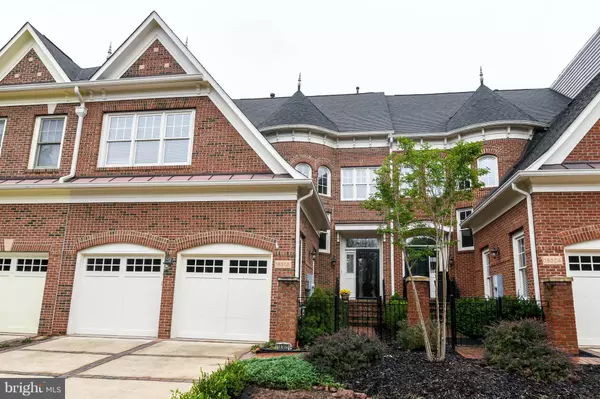For more information regarding the value of a property, please contact us for a free consultation.
18302 FAIRWAY OAKS SQ NE Leesburg, VA 20176
Want to know what your home might be worth? Contact us for a FREE valuation!

Our team is ready to help you sell your home for the highest possible price ASAP
Key Details
Sold Price $1,025,000
Property Type Townhouse
Sub Type Interior Row/Townhouse
Listing Status Sold
Purchase Type For Sale
Square Footage 4,181 sqft
Price per Sqft $245
Subdivision River Creek
MLS Listing ID VALO437842
Sold Date 06/21/21
Style Colonial
Bedrooms 4
Full Baths 4
Half Baths 1
HOA Fees $199/mo
HOA Y/N Y
Abv Grd Liv Area 3,081
Originating Board BRIGHT
Year Built 2007
Annual Tax Amount $8,684
Tax Year 2021
Lot Size 3,920 Sqft
Acres 0.09
Property Description
STUNNING POTOMAC RIVER AND GOLF COURSE VIEWS FROM PATIO AND MULTIPLE BALCONIES !!! 4 levels, 2 balconies with infinity deck & patio overlooking the River Potomac and the 17th hole of the River Creek Golf course! Newly painted throughout with gourmet kitchen featuring granite counter tops, breakfast bar, island, GE Profile stainless steel appliances. Newly refinished hardwood flooring on main, upper level and stairways. Breakfast room and separate formal dining areas. Curved stair case leading to huge main suite with sitting room, 2 separate custom walk in closets, and a Juliet balcony with stunning views. Luxury main bath with separate shower, soaking tub and two vanities. A second stair case takes you to another level with 2 bedrooms, a full bath and a balcony with beautiful views of the golf course and the Potomac. Additionally, basement is a true entertainment space with a HUGE movie screen, projector and bar area.
Location
State VA
County Loudoun
Zoning X
Rooms
Other Rooms Living Room, Dining Room, Primary Bedroom, Bedroom 3, Bedroom 4, Kitchen, Game Room, Library, Breakfast Room, Study, Exercise Room, Workshop
Basement Sump Pump, Connecting Stairway, Daylight, Partial, Fully Finished, Heated, Improved
Interior
Interior Features Kitchen - Gourmet, Kitchen - Island, Kitchen - Table Space, Dining Area, Chair Railings, Upgraded Countertops, Crown Moldings, Window Treatments, Primary Bath(s), Curved Staircase, Wet/Dry Bar, Wood Floors, Recessed Lighting, Floor Plan - Open, Floor Plan - Traditional
Hot Water 60+ Gallon Tank
Heating Central, Zoned, Programmable Thermostat
Cooling Ceiling Fan(s), Central A/C, Zoned
Flooring Carpet, Ceramic Tile, Hardwood
Fireplaces Number 1
Fireplaces Type Gas/Propane
Equipment Washer/Dryer Hookups Only, Cooktop, Cooktop - Down Draft, Dishwasher, Disposal, Dryer, Exhaust Fan, Icemaker, Microwave, Oven - Double, Oven - Wall, Oven/Range - Gas, Refrigerator
Fireplace Y
Window Features Double Pane,Insulated,Palladian,Screens
Appliance Washer/Dryer Hookups Only, Cooktop, Cooktop - Down Draft, Dishwasher, Disposal, Dryer, Exhaust Fan, Icemaker, Microwave, Oven - Double, Oven - Wall, Oven/Range - Gas, Refrigerator
Heat Source Natural Gas
Exterior
Exterior Feature Balconies- Multiple, Patio(s), Porch(es), Deck(s)
Parking Features Garage Door Opener, Garage - Front Entry
Garage Spaces 2.0
Utilities Available Cable TV Available, Under Ground
Amenities Available Gated Community, Basketball Courts, Bike Trail, Common Grounds, Exercise Room, Fitness Center, Golf Course Membership Available, Tot Lots/Playground
Waterfront Description Boat/Launch Ramp,Private Dock Site,Park
Water Access Y
Water Access Desc Boat - Non Powered Only,Canoe/Kayak,Private Access
View Water, Golf Course
Roof Type Asphalt
Street Surface Black Top,Paved
Accessibility None
Porch Balconies- Multiple, Patio(s), Porch(es), Deck(s)
Attached Garage 2
Total Parking Spaces 2
Garage Y
Building
Lot Description Backs - Open Common Area, Cul-de-sac, Landscaping, Open
Story 3.5
Sewer Public Sewer
Water Public
Architectural Style Colonial
Level or Stories 3.5
Additional Building Above Grade, Below Grade
Structure Type 9'+ Ceilings,Cathedral Ceilings,Dry Wall,Tray Ceilings
New Construction N
Schools
Elementary Schools Frances Hazel Reid
Middle Schools Harper Park
High Schools Heritage
School District Loudoun County Public Schools
Others
HOA Fee Include Common Area Maintenance,Security Gate,Snow Removal
Senior Community No
Tax ID 079260901000
Ownership Fee Simple
SqFt Source Assessor
Security Features Security Gate,Smoke Detector
Special Listing Condition Standard
Read Less

Bought with Caroline M Walgren • Samson Properties




