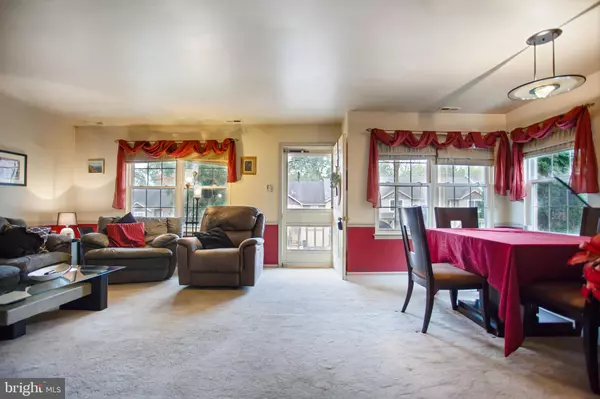For more information regarding the value of a property, please contact us for a free consultation.
45 MULBERRY DR Southampton, PA 18966
Want to know what your home might be worth? Contact us for a FREE valuation!

Our team is ready to help you sell your home for the highest possible price ASAP
Key Details
Sold Price $363,000
Property Type Townhouse
Sub Type End of Row/Townhouse
Listing Status Sold
Purchase Type For Sale
Square Footage 1,904 sqft
Price per Sqft $190
Subdivision 100 Acre Woods
MLS Listing ID PABU2009558
Sold Date 11/30/21
Style Other
Bedrooms 4
Full Baths 2
Half Baths 1
HOA Fees $33/ann
HOA Y/N Y
Abv Grd Liv Area 1,904
Originating Board BRIGHT
Year Built 1987
Annual Tax Amount $5,261
Tax Year 2021
Lot Dimensions 42.00 x 121.00
Property Description
Welcome to your forever home located in the heart of a wonderful development in the highly desirable Council Rock School District! Move right in to this amazing 4 bedroom, 2.5 bath END-unit townhome with attached garage that has been beautifully updated. Park your car on expanded driveway (new asphalt) with parking for 3 vehicles outside and an additional parking spot in the garage. The front porch is the perfect location for relaxing with your morning cup of coffee or tea. Walk inside and start your tour in the bright and sunny living room featuring large windows, plush carpet, chair rail, and attached dinning room perfect for entertaining guest. The kitchen features stainless steel appliances, a breakfast area, pantry and loads of cabinet space. Off the kitchen is the cozy family room with wood burning fire place and large sliders that lead to the rear deck. This level also includes a half bath, hall closet and access to the basement. On the second level you will find 3 generous size bedrooms with large closets and updated hall bath. The large master suit includes his and hers closets as well as a spa-like master bathroom with marble vanity, and ceramic tile floor and shower walls. This home is conveniently located to shopping, dining, public transportation, and award-winning schools! Do not wait, make this home yours today!
*Showings start Saturday October 9th. Please submit final and best offer by Tuesday October 12th, 8am. The homeowners are looking for a 30-day close.
**Open House 10/10/21 1pm to 3pm
***Pictures will be available 10/6/21
Location
State PA
County Bucks
Area Northampton Twp (10131)
Zoning R2
Rooms
Basement Garage Access
Interior
Interior Features Carpet, Chair Railings, Combination Dining/Living, Dining Area, Family Room Off Kitchen, Kitchen - Eat-In, Pantry, Stall Shower
Hot Water Electric
Heating Heat Pump - Electric BackUp
Cooling Central A/C
Fireplaces Number 1
Fireplaces Type Wood
Fireplace Y
Heat Source Electric
Laundry Basement
Exterior
Exterior Feature Deck(s)
Parking Features Inside Access
Garage Spaces 4.0
Water Access N
Accessibility None
Porch Deck(s)
Attached Garage 1
Total Parking Spaces 4
Garage Y
Building
Story 3
Foundation Slab
Sewer Public Sewer
Water Public
Architectural Style Other
Level or Stories 3
Additional Building Above Grade, Below Grade
New Construction N
Schools
School District Council Rock
Others
HOA Fee Include Common Area Maintenance
Senior Community No
Tax ID 31-079-354
Ownership Fee Simple
SqFt Source Assessor
Acceptable Financing Cash, Conventional
Listing Terms Cash, Conventional
Financing Cash,Conventional
Special Listing Condition Standard
Read Less

Bought with Elizabeth Howell • Keller Williams Real Estate-Langhorne




