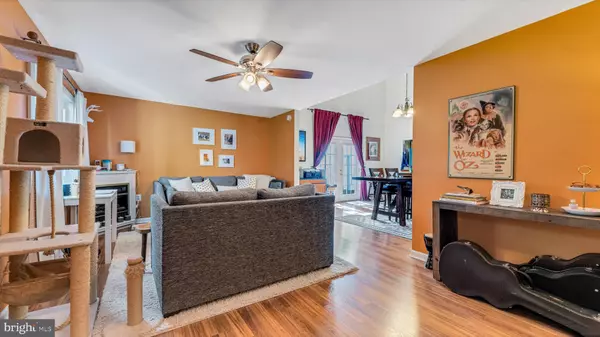For more information regarding the value of a property, please contact us for a free consultation.
1520 DEER Upper Black Eddy, PA 18972
Want to know what your home might be worth? Contact us for a FREE valuation!

Our team is ready to help you sell your home for the highest possible price ASAP
Key Details
Sold Price $455,000
Property Type Single Family Home
Sub Type Detached
Listing Status Sold
Purchase Type For Sale
Square Footage 2,760 sqft
Price per Sqft $164
Subdivision None Available
MLS Listing ID PABU2009594
Sold Date 12/20/21
Style Ranch/Rambler
Bedrooms 3
Full Baths 2
HOA Y/N N
Abv Grd Liv Area 2,760
Originating Board BRIGHT
Year Built 1998
Annual Tax Amount $4,424
Tax Year 2021
Lot Dimensions 120.00 x 251.00
Property Description
Wonderful single home nestled in a park like setting. This ranch style home offers one level living with a large, family room loft. You will enter from the quaint front porch into the living room that has a corner, propane fireplace for those cozy winter nights. There is a brand new front sliding window that allows lots of sunshine in. You will then flow into the dining room that has a French door to a private courtyard between the house and detached garages and is open to the kitchen with bar style seating, center island, propane gas cooking and granite counter tops. Head down the hall and find the separate laundry room, hall bath three bedrooms (one being used as an extra closet and one is an office) and finally the master suite with it's own walk in closet and updated full bathroom. The MBr has French doors leading out to the hot tub and firepit area. Upstairs you will find new carpet in the family room loft space that offers many uses. Outside is a beautiful park like setting with many perennial gardens, pond and fully fenced. There is a detached 3 car garage, plus a workshop area that has a half bath and large utility sink. One bay of garage has an oversized door, the other a double door. Garage has it's own heating system, electric, air compressor and a plug for a generator. A new 4 bedroom septic system was installed in 2017, roof on house in 2017, roof on garage 2018, front siding and stone work 2020, HVAC for house new in 2016 and all new flooring flows through L/R, D/R, Kitchen and Hall. Make your appointment today, you won't be disappointed!!!
Location
State PA
County Bucks
Area Bridgeton Twp (10103)
Zoning R3
Rooms
Other Rooms Loft
Main Level Bedrooms 3
Interior
Hot Water Oil
Heating Forced Air
Cooling Central A/C
Fireplaces Number 1
Fireplaces Type Corner, Gas/Propane
Fireplace Y
Heat Source Oil
Laundry Main Floor
Exterior
Parking Features Garage - Side Entry, Oversized
Garage Spaces 3.0
Water Access N
Accessibility None
Total Parking Spaces 3
Garage Y
Building
Story 2
Foundation Crawl Space
Sewer On Site Septic
Water Well
Architectural Style Ranch/Rambler
Level or Stories 2
Additional Building Above Grade, Below Grade
New Construction N
Schools
School District Palisades
Others
Senior Community No
Tax ID 03-002-005-007
Ownership Fee Simple
SqFt Source Assessor
Acceptable Financing Cash, Conventional
Listing Terms Cash, Conventional
Financing Cash,Conventional
Special Listing Condition Standard
Read Less

Bought with Daphne Bistrimovich • RE/MAX 440 - Doylestown




