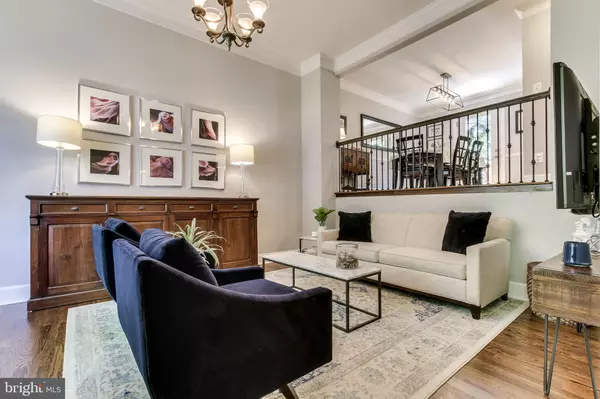For more information regarding the value of a property, please contact us for a free consultation.
5434 CALSTOCK CT Burke, VA 22015
Want to know what your home might be worth? Contact us for a FREE valuation!

Our team is ready to help you sell your home for the highest possible price ASAP
Key Details
Sold Price $530,000
Property Type Townhouse
Sub Type Interior Row/Townhouse
Listing Status Sold
Purchase Type For Sale
Square Footage 1,760 sqft
Price per Sqft $301
Subdivision Lake Braddock
MLS Listing ID VAFX1134634
Sold Date 08/12/20
Style Colonial
Bedrooms 3
Full Baths 2
Half Baths 1
HOA Fees $86/mo
HOA Y/N Y
Abv Grd Liv Area 1,408
Originating Board BRIGHT
Year Built 1970
Annual Tax Amount $5,151
Tax Year 2020
Lot Size 1,703 Sqft
Acres 0.04
Property Description
Incredible, turn-key home in Lake Braddock! Upon entry, you will find a tile foyer with a captivating view of the two main levels. To the left, the living room stuns with hardwoods, and a raised ceiling, complete with double molding, that looks up into the kitchen through modern wrought iron rails. Large windows from front to back allow for an abundance of natural light. To the right, there is a half bath, hall closet, and door to the lower two levels. The beautifully updated kitchen boasts stone countertops, stainless steel appliances, a pantry cabinet, and neutral tile floor. The island has room for bar seating, extra storage, and works as a great prep space. The separate dining room has hardwoods and overlooks the lower level for a very open feel. Walk out onto the spacious deck and sneak a partial view of the lake. Take the stairs leading down to the fully fenced-in patio below. Landscaped and hardscaped, it will be your own private oasis. Back inside, head upstairs where you will find hardwoods throughout. Two great sized bedrooms share the updated hall bath. Soak in the tub, complete with jets for ultra relaxation. The master bedroom has a custom walk-in closet with double rack hanging rods, making it plenty of room for two. In the renovated master bath there is a separate vanity with sink to get ready, full of drawers and cabinets below. Just beyond, find the bathroom with a beautifully tiled tub shower. Come back down from the foyer to the lower level den. It's the perfect TV and playroom, complete with a walkout to the patio. Take a few more steps down to the basement and open the door to a large cedar closet that covers the whole area under the stairs. The finished laundry room has everything you need. A large countertop for folding, shelving above to hold supplies, a utility sink, a rod for hang drying, and wall to wall storage shelves. Off to the right, there is a large storage room with a workbench and shelving. More storage in the pull-down attic upstairs with shelving installed. New Roof 2017. New Water Heater 2017. New AC Unit 2016. Dishwasher 2018. Freshly Painted. Lake Braddock has 2 community pools with an active swim team and many community events including an exciting Labor Day Carnival. Quick walk to the lake with a walking/jogging path, boat storage for kayaks, catch-and-release fishing, and 3 playgrounds. Lake Braddock also has basketball courts, tennis courts, and a community center with a party room. Walk to Lake Braddock Secondary School and the new Ninja playground. Commuter friendly! Walk to Metro Bus Stops, one taking you right to the Pentagon. Minutes from the VRE train and 495. Check out the 3D Tour: http://homes.btwimages.com/5434calstockct
Location
State VA
County Fairfax
Zoning 303
Rooms
Other Rooms Living Room, Dining Room, Primary Bedroom, Bedroom 2, Kitchen, Den, Basement, Bedroom 1, Laundry, Storage Room, Primary Bathroom, Full Bath, Half Bath
Basement Fully Finished, Walkout Level, Workshop, Rear Entrance, Partially Finished
Interior
Interior Features Attic, Breakfast Area, Cedar Closet(s), Ceiling Fan(s), Crown Moldings, Dining Area, Floor Plan - Open, Kitchen - Island, Kitchen - Country, Primary Bath(s), Recessed Lighting, Upgraded Countertops, Walk-in Closet(s), Window Treatments, Wood Floors
Hot Water Natural Gas
Heating Forced Air
Cooling Central A/C
Flooring Ceramic Tile, Hardwood, Carpet
Fireplaces Number 1
Equipment Built-In Microwave, Dishwasher, Disposal, Dryer, Icemaker, Oven/Range - Gas, Refrigerator, Stainless Steel Appliances, Washer
Fireplace N
Appliance Built-In Microwave, Dishwasher, Disposal, Dryer, Icemaker, Oven/Range - Gas, Refrigerator, Stainless Steel Appliances, Washer
Heat Source Natural Gas
Exterior
Garage Spaces 2.0
Parking On Site 2
Amenities Available Boat Ramp, Common Grounds, Jog/Walk Path, Lake, Party Room, Pool - Outdoor, Picnic Area, Reserved/Assigned Parking, Soccer Field, Tennis Courts, Tot Lots/Playground, Water/Lake Privileges
Water Access N
Roof Type Architectural Shingle
Accessibility None
Total Parking Spaces 2
Garage N
Building
Story 3
Sewer Public Sewer
Water Public
Architectural Style Colonial
Level or Stories 3
Additional Building Above Grade, Below Grade
New Construction N
Schools
Elementary Schools Kings Park
Middle Schools Lake Braddock Secondary School
High Schools Lake Braddock
School District Fairfax County Public Schools
Others
HOA Fee Include Common Area Maintenance,Pool(s),Sewer,Snow Removal,Trash
Senior Community No
Tax ID 0782 08 0002
Ownership Fee Simple
SqFt Source Assessor
Special Listing Condition Standard
Read Less

Bought with JOHN VAUGHN • Vaughn Property Group, LLC.




