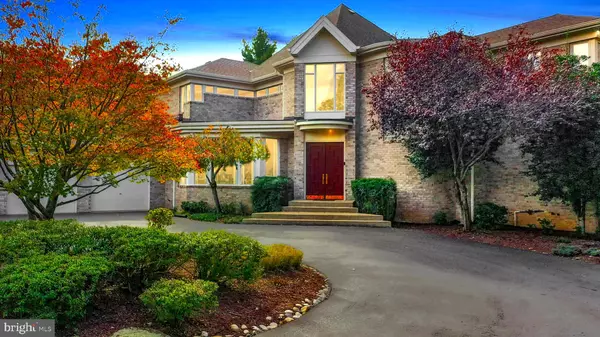For more information regarding the value of a property, please contact us for a free consultation.
12512 PALATINE CT Potomac, MD 20854
Want to know what your home might be worth? Contact us for a FREE valuation!

Our team is ready to help you sell your home for the highest possible price ASAP
Key Details
Sold Price $2,050,000
Property Type Single Family Home
Sub Type Detached
Listing Status Sold
Purchase Type For Sale
Square Footage 7,957 sqft
Price per Sqft $257
Subdivision Palatine
MLS Listing ID MDMC2021694
Sold Date 12/16/21
Style Contemporary
Bedrooms 6
Full Baths 5
Half Baths 3
HOA Y/N N
Abv Grd Liv Area 5,737
Originating Board BRIGHT
Year Built 1995
Annual Tax Amount $17,237
Tax Year 2021
Lot Size 2.000 Acres
Acres 2.0
Property Description
Located in one of the most prestigious neighborhoods of Potomac, this stunning contemporary home offers an extraordinary floor plan with sun-filled rooms on all three levels. Establish expectations upon arrival on the circular driveway with a captivating center garden. As you walk through the double doors and step into the foyer with marble floors, you will be impressed with the light-drenched great room with soaring ceilings, warm hardwood floors, and a fireplace perfect for those romantic winter nights. Usher, your holiday guests in the gourmet kitchen, outfitted with Viking, Bosch, and Sub-Zero professional appliances, granite countertops, an island with seating, a bright breakfast area, an adjacent sunroom, and a huge, dramatic covered screened-in porch that provide great options for casual get-togethers or special occasions. The terrific first-floor owner's retreat has private access to the beautiful backyard terrace and features a pristine spa-inspired bathroom with a jacuzzi tub, large shower, His and Hers water closets, a super-sized walk-in closet, and a two-sided fireplace. The adjoining room could be used for the much-needed work-from-home office space/yoga/TV room or kids play area. The fabulous 3200 sq ft bright, and sunlit basement boasts a wet bar area with a gorgeous granite surround fireplace, gorgeous tray ceilings, a movie room, game room, dance/exercise room, and an in-law suite with a large walk-in closet and full bathroom, and an additional powder room for guests. This spectacular basement is an entertainer's dream! Just grab a glass of wine or cocktail and step out to the resort-like fenced backyard with a plethora of specimen plantings and mature trees, and features a beautiful free-form inground heated pool and a fabulous lighted private tennis court which could be converted to a pickleball court(s)! The home is gracefully appointed with four sunlit bedrooms on the upper level, two ensuite bathrooms, and one jack and jill bathroom. This house meets today's new lifestyle, providing the right mix of openness, flex space, privacy, convenience, and comfort for every family member! You will not want to miss out on owning this exquisite one-of-a-kind home in the desirable Palatine community!
Location
State MD
County Montgomery
Zoning RE2
Rooms
Other Rooms Dining Room, Primary Bedroom, Sitting Room, Game Room, Family Room, Foyer, Breakfast Room, Study, Sun/Florida Room, Exercise Room, Great Room, Laundry, Mud Room, Storage Room, Utility Room, Bedroom 6
Basement Connecting Stairway, Full, Improved, Interior Access, Windows, Fully Finished, Outside Entrance, Rear Entrance, Walkout Level
Main Level Bedrooms 1
Interior
Interior Features Attic, Kitchen - Gourmet, Breakfast Area, Family Room Off Kitchen, Dining Area, Built-Ins, Wood Floors, Window Treatments, Double/Dual Staircase, Crown Moldings, Wet/Dry Bar, Entry Level Bedroom, Primary Bath(s), Upgraded Countertops, Recessed Lighting, Floor Plan - Traditional
Hot Water Natural Gas, 60+ Gallon Tank, Multi-tank
Heating Forced Air
Cooling Central A/C, Ceiling Fan(s), Zoned, Wall Unit
Flooring Carpet, Hardwood, Marble, Ceramic Tile, Other
Fireplaces Number 3
Fireplaces Type Mantel(s), Fireplace - Glass Doors
Equipment Dishwasher, Disposal, Dryer, Exhaust Fan, Freezer, Icemaker, Microwave, Oven - Double, Oven - Wall, Oven/Range - Gas, Refrigerator, Extra Refrigerator/Freezer, Six Burner Stove, Washer - Front Loading, Central Vacuum, Water Heater, ENERGY STAR Dishwasher
Fireplace Y
Appliance Dishwasher, Disposal, Dryer, Exhaust Fan, Freezer, Icemaker, Microwave, Oven - Double, Oven - Wall, Oven/Range - Gas, Refrigerator, Extra Refrigerator/Freezer, Six Burner Stove, Washer - Front Loading, Central Vacuum, Water Heater, ENERGY STAR Dishwasher
Heat Source Natural Gas
Exterior
Exterior Feature Deck(s), Screened
Parking Features Garage - Side Entry, Inside Access, Oversized
Garage Spaces 9.0
Pool In Ground
Water Access N
View Scenic Vista
Roof Type Shake,Flat
Accessibility None
Porch Deck(s), Screened
Attached Garage 3
Total Parking Spaces 9
Garage Y
Building
Lot Description Backs to Trees, Front Yard, Premium, Private
Story 3
Foundation Other
Sewer Public Sewer
Water Public
Architectural Style Contemporary
Level or Stories 3
Additional Building Above Grade, Below Grade
Structure Type 2 Story Ceilings,9'+ Ceilings,Vaulted Ceilings,High,Tray Ceilings
New Construction N
Schools
Elementary Schools Potomac
Middle Schools Herbert Hoover
High Schools Winston Churchill
School District Montgomery County Public Schools
Others
Senior Community No
Tax ID 160602870632
Ownership Fee Simple
SqFt Source Estimated
Security Features Security System
Special Listing Condition Standard
Read Less

Bought with Luis A Vivas • Long & Foster Real Estate, Inc.




