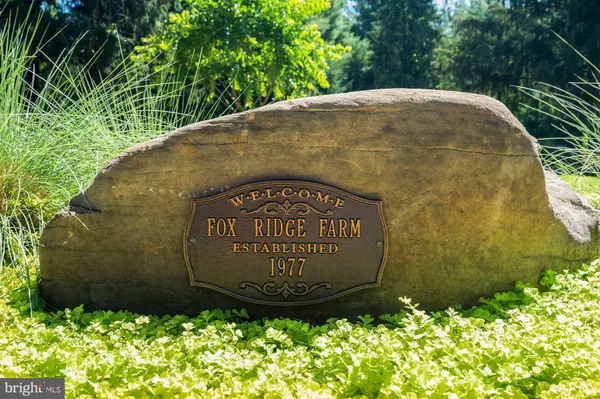For more information regarding the value of a property, please contact us for a free consultation.
10712 CREAMCUP LN Great Falls, VA 22066
Want to know what your home might be worth? Contact us for a FREE valuation!

Our team is ready to help you sell your home for the highest possible price ASAP
Key Details
Sold Price $1,800,000
Property Type Single Family Home
Sub Type Detached
Listing Status Sold
Purchase Type For Sale
Square Footage 3,648 sqft
Price per Sqft $493
Subdivision Woodsfield
MLS Listing ID VAFX1209066
Sold Date 07/21/21
Style Colonial
Bedrooms 4
Full Baths 4
HOA Y/N N
Abv Grd Liv Area 3,248
Originating Board BRIGHT
Year Built 1977
Annual Tax Amount $13,646
Tax Year 2020
Lot Size 5.000 Acres
Acres 5.0
Property Description
Offers are due Monday by 5 pm. Welcome to "Fox Ridge Farm", the enchanting site of a former Christmas tree farm. As you approach the spectacular property and home, you are immediately transported to another era. With a nod to yesteryear and customary in colonial times, the residence was constructed facing the Potomac River- a tradition thought to be for both economic as well as defensive purposes. The house was built to exude the charm of days gone by, but has been lovingly updated and renovated to today's exacting standards. The highest level of finishes and attention to detail imaginable is evident throughout this lovely home. The white marble kitchen features a wood burning fireplace, large wood top island, and top of the line appliances and is adjoined by a charming breakfast room. The exquisite great room features vaulted ceilings with exposed wood beams, a floor to ceiling fireplace, windows galore and doors to two balconies, one of which overlooks the private, fenced rear garden. The large dining room with a gas fireplace opens onto the newly added, spectacular covered porch with room enough for dining as well as relaxing. Steps away, the magnificent and supremely private, large salt water pool with spa beckons. The upper level master with its own gas fireplace, large walk-in closet and renovated bathroom, overlooks the pool and property beyond. Two more additional bedrooms, fully renovated bath and charming family room overlook, round out the upper level. The light-filled, walk-out lower level features a gorgeous stone fireplace, recreation room with door leading to fenced rear gardens, a full bath and additional bedroom. For the car aficionado, a two car attached garage is complemented by a newly built, detached, oversized 3 car garage. A separate shed provides additional storage space. New windows throughout. Whole house generator. Extensive hardscaping and landscaping abound on this private, 5 acre oasis in the fabulous location of central Great Falls. This home is truly special for even the most discerning.
Location
State VA
County Fairfax
Zoning 100
Direction North
Rooms
Other Rooms Dining Room, Primary Bedroom, Bedroom 2, Bedroom 3, Bedroom 4, Kitchen, Foyer, Breakfast Room, 2nd Stry Fam Ovrlk, Great Room, Recreation Room, Primary Bathroom, Full Bath
Basement Daylight, Full, Fully Finished, Interior Access, Outside Entrance
Interior
Interior Features Attic, Ceiling Fan(s), Exposed Beams, Family Room Off Kitchen, Formal/Separate Dining Room, Kitchen - Eat-In, Kitchen - Gourmet, Kitchen - Island, Upgraded Countertops, Walk-in Closet(s), Wood Floors, Other
Hot Water Electric
Heating Heat Pump(s)
Cooling Central A/C
Flooring Hardwood, Carpet
Fireplaces Number 5
Fireplaces Type Brick, Double Sided, Mantel(s), Stone, Other
Equipment Built-In Microwave, Built-In Range, Disposal, Dryer, Icemaker, Oven - Wall, Range Hood, Six Burner Stove, Refrigerator, Stainless Steel Appliances, Washer, Water Heater
Fireplace Y
Window Features Vinyl Clad
Appliance Built-In Microwave, Built-In Range, Disposal, Dryer, Icemaker, Oven - Wall, Range Hood, Six Burner Stove, Refrigerator, Stainless Steel Appliances, Washer, Water Heater
Heat Source Central
Laundry Lower Floor
Exterior
Exterior Feature Balcony, Deck(s), Patio(s), Porch(es)
Parking Features Additional Storage Area, Basement Garage, Garage - Side Entry, Garage Door Opener, Inside Access
Garage Spaces 5.0
Fence Partially
Pool In Ground, Heated, Saltwater
Water Access N
View Garden/Lawn, Panoramic, Pasture, Scenic Vista, Trees/Woods
Roof Type Architectural Shingle
Accessibility None
Porch Balcony, Deck(s), Patio(s), Porch(es)
Attached Garage 2
Total Parking Spaces 5
Garage Y
Building
Lot Description Cleared, Landscaping, Open, Partly Wooded, Private, Rear Yard, Secluded, SideYard(s)
Story 3
Sewer Septic < # of BR
Water Well
Architectural Style Colonial
Level or Stories 3
Additional Building Above Grade, Below Grade
New Construction N
Schools
Elementary Schools Great Falls
Middle Schools Cooper
High Schools Langley
School District Fairfax County Public Schools
Others
Senior Community No
Tax ID 0073 05 0017A
Ownership Fee Simple
SqFt Source Assessor
Special Listing Condition Standard
Read Less

Bought with Dianne R Van Volkenburg • Long & Foster Real Estate, Inc.




