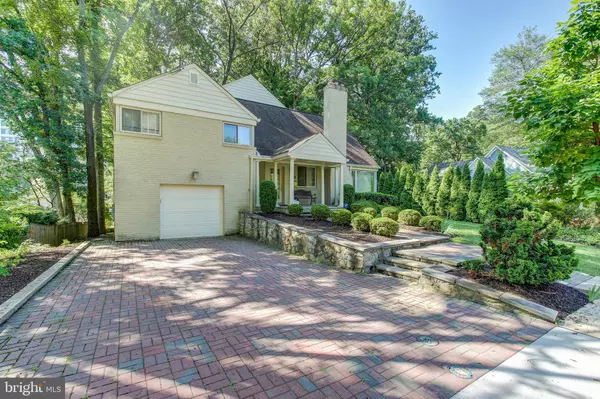For more information regarding the value of a property, please contact us for a free consultation.
5517 UPPINGHAM ST Chevy Chase, MD 20815
Want to know what your home might be worth? Contact us for a FREE valuation!

Our team is ready to help you sell your home for the highest possible price ASAP
Key Details
Sold Price $1,600,000
Property Type Single Family Home
Sub Type Detached
Listing Status Sold
Purchase Type For Sale
Square Footage 4,417 sqft
Price per Sqft $362
Subdivision Somerset
MLS Listing ID MDMC706812
Sold Date 08/10/20
Style Loft,Split Level
Bedrooms 5
Full Baths 4
Half Baths 1
HOA Y/N N
Abv Grd Liv Area 3,817
Originating Board BRIGHT
Year Built 1952
Annual Tax Amount $999,999
Tax Year 2019
Lot Size 8,450 Sqft
Acres 0.19
Property Description
A Stunning home in the amazing community of Somerset. Fantastic features abound in this 5 bed/ 4.5 bath home, including an amazing owners suite, providing a fantastic value and opportunity for buyers. The owners suite includes a sitting room, two walk in custom California closets and a luxurious bathroom with separate upscale shower & whirlpool jet tub. The eat-in gourmet kitchen is fit for a chef! Light bathes the house from a host of windows with breathtaking views of a garden that backs up to woods. A new HVAC system and finished basement add to the value, along with many other improvements too numerous to list.NOTE: Due to COVID-19 we have detailed video (including room by room) available to share with prospective buyers prior to in-person showings. For further details on showings contact listing agent.
Location
State MD
County Montgomery
Zoning R
Rooms
Basement Fully Finished, Rear Entrance
Interior
Interior Features Attic, Built-Ins, Kitchen - Gourmet, Primary Bath(s), Soaking Tub, Upgraded Countertops, Walk-in Closet(s), WhirlPool/HotTub, Wood Floors, Other
Hot Water Natural Gas
Heating Heat Pump(s)
Cooling Central A/C
Fireplaces Number 2
Heat Source Natural Gas
Exterior
Parking Features Inside Access
Garage Spaces 2.0
Water Access N
Accessibility None
Attached Garage 2
Total Parking Spaces 2
Garage Y
Building
Story 3
Sewer Public Sewer
Water Public
Architectural Style Loft, Split Level
Level or Stories 3
Additional Building Above Grade, Below Grade
New Construction N
Schools
School District Montgomery County Public Schools
Others
Senior Community No
Tax ID 160700538433
Ownership Fee Simple
SqFt Source Estimated
Special Listing Condition Standard
Read Less

Bought with Jennifer K Knoll • Compass




