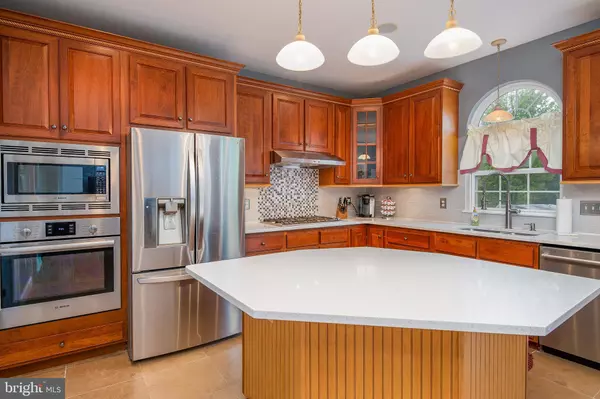For more information regarding the value of a property, please contact us for a free consultation.
5008 CEDAR CT Mohnton, PA 19540
Want to know what your home might be worth? Contact us for a FREE valuation!

Our team is ready to help you sell your home for the highest possible price ASAP
Key Details
Sold Price $434,900
Property Type Single Family Home
Sub Type Detached
Listing Status Sold
Purchase Type For Sale
Square Footage 3,836 sqft
Price per Sqft $113
Subdivision Est @ Cedar Hollow
MLS Listing ID PABK358026
Sold Date 08/28/20
Style Colonial
Bedrooms 4
Full Baths 3
Half Baths 1
HOA Y/N N
Abv Grd Liv Area 3,836
Originating Board BRIGHT
Year Built 2004
Annual Tax Amount $9,945
Tax Year 2020
Lot Size 1.120 Acres
Acres 1.12
Lot Dimensions 0.00 x 0.00
Property Description
Stunning 2 story in the Cedar Hollow Community! This Greth model home was featured in the Parade of Homes and will astound you with all its features and beauty. This home boasts 4 spacious bedrooms, 3.5 bathrooms and a 3-car side entry garage on over 1 acre. The master suite has 4 closets, a super bath including a whirlpool tub and a stand-up shower and a sitting room/workout room. There are two bedrooms that share a private bathroom and the 3rd bedroom has its own private bathroom that could be a guest suite or possible in laws room. If you love cooking, check out the gourmet cherry kitchen with built in appliances including a double oven and drop in stove. The granite counter tops compliment the custom cabinets and tile floors. There is a butler's pantry with a wine cooler and drink station for those after dinner refreshments. This home features a first-floor laundry room, first floor office that could be a 5th bedroom or guest suite, a formal LR, formal DR and a family room with vaulted ceilings and custom windows that surround the fireplace. When you enter the home, you will be impressed with the double staircase and hallway that overlooks the family room. If you like being outdoors, you will love the large deck and new patio that runs the length of the house and has total privacy and backs up to some woods with a fenced yard. The possibilities for entertaining are endless with this stately home. If you are looking for that one-of-a-kind home, then welcome home!
Location
State PA
County Berks
Area Brecknock Twp (10234)
Rooms
Other Rooms Living Room, Dining Room, Primary Bedroom, Bedroom 2, Bedroom 3, Bedroom 4, Kitchen, Family Room, Laundry, Office
Basement Full
Interior
Interior Features Butlers Pantry, Ceiling Fan(s), Double/Dual Staircase, Family Room Off Kitchen, Primary Bath(s), Upgraded Countertops, Walk-in Closet(s)
Hot Water Propane
Heating Forced Air
Cooling Central A/C
Fireplaces Number 1
Fireplaces Type Brick, Other
Equipment Built-In Microwave, Cooktop, Oven - Double
Fireplace Y
Appliance Built-In Microwave, Cooktop, Oven - Double
Heat Source Propane - Owned, Wood
Laundry Main Floor
Exterior
Parking Features Garage - Side Entry
Garage Spaces 3.0
Water Access N
Roof Type Asphalt
Accessibility None
Attached Garage 3
Total Parking Spaces 3
Garage Y
Building
Lot Description Backs to Trees
Story 2
Sewer On Site Septic
Water Well
Architectural Style Colonial
Level or Stories 2
Additional Building Above Grade, Below Grade
New Construction N
Schools
School District Governor Mifflin
Others
Senior Community No
Tax ID 34-5303-03-33-5527
Ownership Fee Simple
SqFt Source Assessor
Acceptable Financing Cash, Conventional, FHA, USDA, VA
Listing Terms Cash, Conventional, FHA, USDA, VA
Financing Cash,Conventional,FHA,USDA,VA
Special Listing Condition Standard
Read Less

Bought with Robin S Bowers • Century 21 Advantage Gold-Trappe




