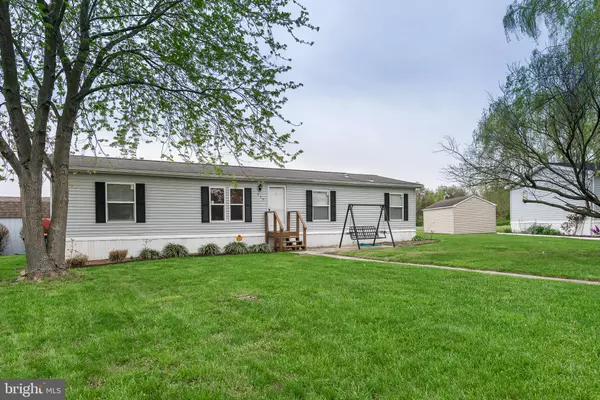For more information regarding the value of a property, please contact us for a free consultation.
608 HAMILTON PL Middletown, DE 19709
Want to know what your home might be worth? Contact us for a FREE valuation!

Our team is ready to help you sell your home for the highest possible price ASAP
Key Details
Sold Price $43,500
Property Type Mobile Home
Sub Type Mobile Pre 1976
Listing Status Sold
Purchase Type For Sale
Subdivision Villagebrook Tr Pk
MLS Listing ID DENC499832
Sold Date 07/28/20
Style Other
Bedrooms 4
Full Baths 2
HOA Y/N N
Originating Board BRIGHT
Land Lease Amount 760.0
Land Lease Frequency Monthly
Year Built 1990
Annual Tax Amount $431
Tax Year 2019
Lot Dimensions 0.00 x 0.00
Property Description
Welcome home! Ready to get started in a new place in Middletown! The lovely entrance welcomes a ample living room which lead into an open kitchen and dining area. Off to the side you have a private master bedroom with its personal bathroom. Enjoy the luxury of having your own bathroom. To the right side you can enjoy three additional bedrooms and a shared bathroom. It features newer appliances. The back yard has an open space perfect for entertaining family and friends. Area is located across the street to a open baseball field, where a ball game is perfect during those summer afternoons. Location is everything! This Mobile Home is located in close distance to the all so popular main street which, a home to many wonderful shops and restaurants. This hidden gem offers a great opportunity to a first time buyer or a newcomer to this brilliant area.Must be approved by the mobile park at Reybold Villagebrook II. Lot rent $760 includes water, snow removal, and sewer.
Location
State DE
County New Castle
Area South Of The Canal (30907)
Zoning MIDDLETOWN
Rooms
Main Level Bedrooms 4
Interior
Interior Features Family Room Off Kitchen, Primary Bath(s)
Heating Central
Cooling Central A/C
Equipment Dishwasher, Dryer, Microwave, Range Hood, Refrigerator, Stove, Washer/Dryer Stacked, Water Heater
Fireplace N
Appliance Dishwasher, Dryer, Microwave, Range Hood, Refrigerator, Stove, Washer/Dryer Stacked, Water Heater
Heat Source Electric
Exterior
Water Access N
Accessibility None
Garage N
Building
Story 1
Sewer Public Septic
Water Private/Community Water, Public
Architectural Style Other
Level or Stories 1
Additional Building Above Grade, Below Grade
New Construction N
Schools
School District Appoquinimink
Others
HOA Fee Include All Ground Fee
Senior Community No
Tax ID 23-015.00-001.M.0608
Ownership Land Lease
SqFt Source Estimated
Acceptable Financing Conventional, Cash, Private
Listing Terms Conventional, Cash, Private
Financing Conventional,Cash,Private
Special Listing Condition Standard
Read Less

Bought with Cristina Tlaseca • RE/MAX Premier Properties
GET MORE INFORMATION





