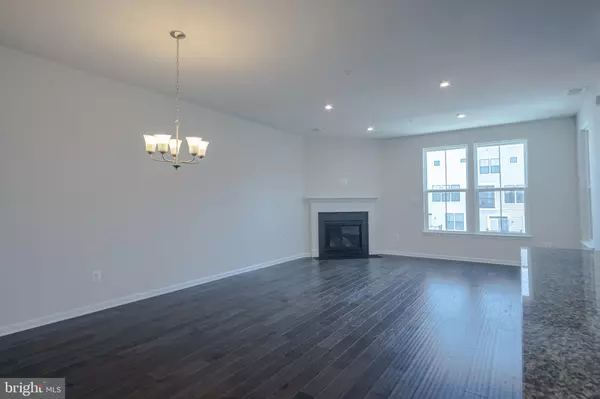For more information regarding the value of a property, please contact us for a free consultation.
3214 TRIBUNE CT Hyattsville, MD 20782
Want to know what your home might be worth? Contact us for a FREE valuation!

Our team is ready to help you sell your home for the highest possible price ASAP
Key Details
Sold Price $457,000
Property Type Condo
Sub Type Condo/Co-op
Listing Status Sold
Purchase Type For Sale
Square Footage 2,600 sqft
Price per Sqft $175
Subdivision Editors Park
MLS Listing ID MDPG2010722
Sold Date 04/28/22
Style Contemporary
Bedrooms 3
Full Baths 2
Half Baths 1
Condo Fees $150/mo
HOA Fees $75/mo
HOA Y/N Y
Abv Grd Liv Area 2,600
Originating Board BRIGHT
Year Built 2018
Annual Tax Amount $9,003
Tax Year 2021
Property Description
Welcome to 3214 Tribune Court, site of the historical printing press at Editor's Park. This 3BR/2.5BA condo lives like a single-family home. A one-car garage with interior access is included with the multiple levels of comfortable living space. The gas insert fireplace in the family room off the kitchen is perfect for entertaining friends and family in your own space. Hardwood floors and carpet throughout, granite countertops, stainless steel appliances, high ceilings, and recessed lighting for a modern and welcoming aesthetic. A half-bath also on the main level. Upper-level primary bedroom and attached private bath with large walk-in shower. The upper-level also includes two additional bedrooms and another full bath. The low condo fee includes water, sewer, trash, and exterior maintenance. No worrying about lawn care or upkeep. The Editor's Park Community is close to the Metro Green Line/PG Plaza and bus stops. The PG Mall is nearby and only a few minutes from the University of MD in College Park. Great commuter access to I95/I495/ICC. Don't miss out on the exceptional opportunity in this growing community in Hyattsville, MD. Make your showing appointment on-line today!
Location
State MD
County Prince Georges
Zoning 1
Rooms
Other Rooms Living Room, Primary Bedroom, Bedroom 2, Bedroom 3, Kitchen, Family Room, Foyer, Laundry, Bathroom 2, Primary Bathroom, Half Bath
Interior
Interior Features Built-Ins, Carpet, Combination Kitchen/Dining, Family Room Off Kitchen, Floor Plan - Open, Kitchen - Gourmet, Kitchen - Island, Primary Bath(s), Recessed Lighting, Stall Shower, Tub Shower, Upgraded Countertops, Walk-in Closet(s), Window Treatments, Wood Floors
Hot Water Natural Gas
Heating Central
Cooling Central A/C
Flooring Carpet
Fireplaces Number 1
Fireplaces Type Fireplace - Glass Doors, Gas/Propane, Mantel(s)
Equipment Cooktop, Dishwasher, Disposal, Icemaker, Oven - Double, Oven - Wall, Refrigerator, Stainless Steel Appliances
Fireplace Y
Appliance Cooktop, Dishwasher, Disposal, Icemaker, Oven - Double, Oven - Wall, Refrigerator, Stainless Steel Appliances
Heat Source Natural Gas
Laundry Hookup
Exterior
Exterior Feature Balcony
Parking Features Garage - Rear Entry, Garage Door Opener, Inside Access
Garage Spaces 1.0
Amenities Available None
Water Access N
Roof Type Shingle
Accessibility None
Porch Balcony
Attached Garage 1
Total Parking Spaces 1
Garage Y
Building
Story 2
Foundation Block
Sewer Public Sewer
Water Public
Architectural Style Contemporary
Level or Stories 2
Additional Building Above Grade, Below Grade
Structure Type Dry Wall
New Construction N
Schools
School District Prince George'S County Public Schools
Others
Pets Allowed Y
HOA Fee Include Management,Sewer,Trash,Water
Senior Community No
Tax ID 17175624328
Ownership Condominium
Acceptable Financing Cash, Conventional, FHA, VA
Listing Terms Cash, Conventional, FHA, VA
Financing Cash,Conventional,FHA,VA
Special Listing Condition Short Sale
Pets Allowed Size/Weight Restriction
Read Less

Bought with Jasmine Agnew • Redfin Corp
GET MORE INFORMATION





