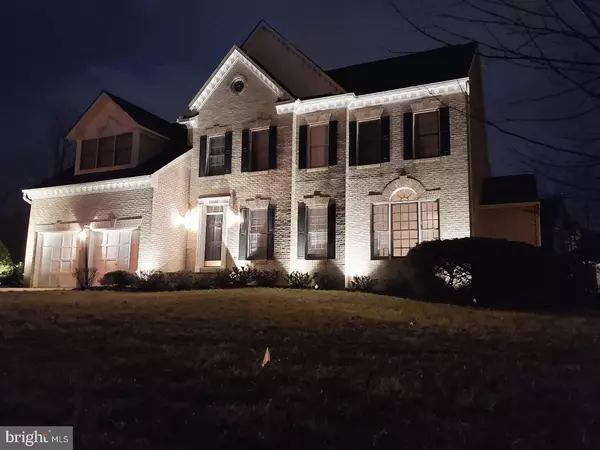For more information regarding the value of a property, please contact us for a free consultation.
13101 LIVINGSTONE ENDEAVOR DR Bowie, MD 20720
Want to know what your home might be worth? Contact us for a FREE valuation!

Our team is ready to help you sell your home for the highest possible price ASAP
Key Details
Sold Price $630,000
Property Type Single Family Home
Sub Type Detached
Listing Status Sold
Purchase Type For Sale
Square Footage 5,932 sqft
Price per Sqft $106
Subdivision Fair Wood
MLS Listing ID MDPG566232
Sold Date 06/12/20
Style Colonial
Bedrooms 4
Full Baths 4
Half Baths 1
HOA Fees $132/mo
HOA Y/N Y
Abv Grd Liv Area 4,002
Originating Board BRIGHT
Year Built 2003
Annual Tax Amount $6,696
Tax Year 2020
Lot Size 0.358 Acres
Acres 0.36
Property Description
Luxurious 4 Bedroom, 5932 SqFt, Corner Lot Move-in ready SHOW STOPPER!!!!. 4 bedroom with 4 bathroom home in model condition. Upgraded GE Stainless Steel appliances, new high density carpet, new Carrier air conditioners, modernized hardwood floors, Quartz Countertops in Carrera White. Personal touches of crystal chandeliers, ceramic tiles and brushed nickel hardware flow throughout the home. A very large 1930sq ft basement is fully finished with 10ft ceilings and additional spaces for sleeping, a full bathroom and kitchenette. Home is wired with CAT5e Ethernet, Security Alarm System, and fiber optic internet. A huge 13,000sq foot yard with sprinkler system and automated landscape lighting. Fantastic corner lot with ease of access to major roads. AGENTS: PLEASE CALL PRIOR TO SHOWING TO OBTAIN INSTRUCTIONS FOR ACCESS. NO LOCKBOX ON PROPERTY
Location
State MD
County Prince Georges
Zoning MXC
Direction South
Rooms
Other Rooms Living Room, Dining Room, Primary Bedroom, Bedroom 2, Bedroom 3, Bedroom 4, Kitchen, Family Room, Basement, Library, Foyer, Laundry, Attic, Primary Bathroom, Full Bath, Half Bath
Basement Daylight, Partial, Full, Fully Finished, Interior Access, Rear Entrance, Walkout Stairs, Windows
Interior
Interior Features Air Filter System, Attic, Attic/House Fan, Breakfast Area, Carpet, Ceiling Fan(s), Crown Moldings, Dining Area, Floor Plan - Open, Kitchen - Gourmet, Kitchen - Island, 2nd Kitchen, Primary Bath(s), Recessed Lighting, Sprinkler System, Store/Office, WhirlPool/HotTub, Wood Floors
Hot Water Natural Gas
Heating Energy Star Heating System
Cooling Ceiling Fan(s), Central A/C, Energy Star Cooling System
Flooring Carpet, Hardwood
Fireplaces Number 2
Fireplaces Type Brick, Stone
Equipment Built-In Microwave, Built-In Range, Cooktop - Down Draft, Dishwasher, Disposal, Energy Efficient Appliances, ENERGY STAR Dishwasher, ENERGY STAR Refrigerator, Exhaust Fan, Extra Refrigerator/Freezer, Icemaker, Microwave, Oven - Single, Oven - Self Cleaning, Oven/Range - Electric, Refrigerator, Stainless Steel Appliances, Water Heater
Fireplace Y
Window Features Screens
Appliance Built-In Microwave, Built-In Range, Cooktop - Down Draft, Dishwasher, Disposal, Energy Efficient Appliances, ENERGY STAR Dishwasher, ENERGY STAR Refrigerator, Exhaust Fan, Extra Refrigerator/Freezer, Icemaker, Microwave, Oven - Single, Oven - Self Cleaning, Oven/Range - Electric, Refrigerator, Stainless Steel Appliances, Water Heater
Heat Source Natural Gas
Laundry Main Floor
Exterior
Parking Features Garage - Front Entry, Garage Door Opener
Garage Spaces 2.0
Utilities Available Cable TV, Cable TV Available, DSL Available, Electric Available, Multiple Phone Lines, Natural Gas Available, Phone Available, Phone Connected, Sewer Available, Water Available
Amenities Available Party Room, Pool - Outdoor
Water Access N
Roof Type Composite
Street Surface Paved
Accessibility None
Road Frontage City/County
Attached Garage 2
Total Parking Spaces 2
Garage Y
Building
Lot Description Corner, Front Yard, SideYard(s)
Story 3+
Foundation Slab
Sewer Public Sewer
Water Private
Architectural Style Colonial
Level or Stories 3+
Additional Building Above Grade, Below Grade
Structure Type Brick,9'+ Ceilings,2 Story Ceilings,Vaulted Ceilings
New Construction N
Schools
School District Prince George'S County Public Schools
Others
HOA Fee Include Common Area Maintenance,Pool(s),Recreation Facility,Snow Removal,Taxes
Senior Community No
Tax ID 17073419827
Ownership Fee Simple
SqFt Source Assessor
Security Features 24 hour security,Sprinkler System - Indoor
Acceptable Financing Cash, Conventional
Listing Terms Cash, Conventional
Financing Cash,Conventional
Special Listing Condition Standard
Read Less

Bought with Chrys Bandon-Bibum • HomeSmart
GET MORE INFORMATION





