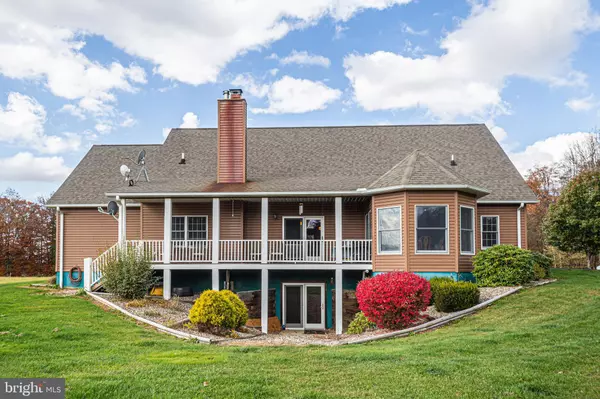For more information regarding the value of a property, please contact us for a free consultation.
774 FOXTOWN RD Accident, MD 21520
Want to know what your home might be worth? Contact us for a FREE valuation!

Our team is ready to help you sell your home for the highest possible price ASAP
Key Details
Sold Price $380,000
Property Type Single Family Home
Sub Type Detached
Listing Status Sold
Purchase Type For Sale
Square Footage 3,836 sqft
Price per Sqft $99
Subdivision None Available
MLS Listing ID MDGA133850
Sold Date 12/10/20
Style Traditional
Bedrooms 4
Full Baths 3
Half Baths 1
HOA Y/N N
Abv Grd Liv Area 2,216
Originating Board BRIGHT
Year Built 2007
Annual Tax Amount $3,272
Tax Year 2020
Lot Size 3.110 Acres
Acres 3.11
Property Description
Lovely home in countryside setting with all the bells and whistles! Well-maintained and meticulously kept this offers so much - 10' ceilings with vaulted wood ceiling in living room, tons and tons of storage, central a/c, high-end wood-burning stove in living room disguised as a fireplace, custom mantle, invisible fence in back yard for pets, 3 sheds with electric, heated 2-car garage, and free-standing gas stove on lower level that will heat the entire downstairs! Owner even thought to make the hallways extra wide along with 6-panel solid wood doors to accommodate wheelchairs. Huge 3.11 acres with beautiful views of surrounding fields. You have your choice of laundry areas - on main level or downstairs. No worries about running out of hot water as there are 2 water heaters. Two of the four bedrooms are master suites. High-end Anderson tilt windows and doors installed throughout. The game room downstairs will take your breath away! Has a secondary kitchen for convenience of your guests. You really need to see this one to appreciate all it has to offer! Built for single-level living if desired. Only 10 minutes to Deep Creek Lake and Wisp Resort! Square footage is per Seller's architectural drawings.
Location
State MD
County Garrett
Zoning RESIDENTIAL
Rooms
Other Rooms Living Room, Dining Room, Bedroom 2, Bedroom 3, Bedroom 4, Kitchen, Game Room, Foyer, Breakfast Room, Bedroom 1, Laundry, Other, Utility Room
Basement Connecting Stairway, Full, Heated, Improved, Outside Entrance, Walkout Level, Partially Finished
Main Level Bedrooms 3
Interior
Interior Features 2nd Kitchen, Carpet, Ceiling Fan(s), Combination Kitchen/Dining, Combination Dining/Living, Entry Level Bedroom, Floor Plan - Open, Kitchen - Island, Kitchen - Table Space, Pantry, Recessed Lighting, Walk-in Closet(s), Wood Stove, Breakfast Area, Stall Shower
Hot Water Electric, Multi-tank
Heating Forced Air, Wood Burn Stove, Baseboard - Electric
Cooling Central A/C, Ceiling Fan(s)
Flooring Carpet, Laminated, Vinyl, Concrete
Fireplaces Number 1
Fireplaces Type Wood
Equipment Dishwasher, Dryer, Exhaust Fan, Extra Refrigerator/Freezer, Freezer, Microwave, Oven/Range - Electric, Refrigerator, Washer, Water Heater, Built-In Microwave
Furnishings No
Fireplace Y
Window Features Energy Efficient
Appliance Dishwasher, Dryer, Exhaust Fan, Extra Refrigerator/Freezer, Freezer, Microwave, Oven/Range - Electric, Refrigerator, Washer, Water Heater, Built-In Microwave
Heat Source Propane - Owned, Wood, Electric
Laundry Has Laundry, Main Floor, Dryer In Unit, Washer In Unit, Hookup, Lower Floor
Exterior
Exterior Feature Porch(es)
Parking Features Garage - Side Entry, Garage Door Opener
Garage Spaces 2.0
Fence Invisible
Utilities Available Propane, Under Ground
Water Access N
Roof Type Shingle
Street Surface Paved
Accessibility 36\"+ wide Halls, 32\"+ wide Doors
Porch Porch(es)
Road Frontage City/County
Attached Garage 2
Total Parking Spaces 2
Garage Y
Building
Lot Description Cleared, Backs to Trees
Story 3
Sewer Septic = # of BR
Water Well
Architectural Style Traditional
Level or Stories 3
Additional Building Above Grade, Below Grade
Structure Type Dry Wall,Wood Ceilings,Vaulted Ceilings,High
New Construction N
Schools
Elementary Schools Call School Board
Middle Schools Northern
High Schools Northern Garrett
School District Garrett County Public Schools
Others
Pets Allowed Y
Senior Community No
Tax ID 1212001088
Ownership Fee Simple
SqFt Source Assessor
Security Features Smoke Detector
Horse Property N
Special Listing Condition Standard
Pets Allowed Cats OK, Dogs OK
Read Less

Bought with Beverly S Everett • Taylor Made Deep Creek Vacations & Sales
GET MORE INFORMATION





