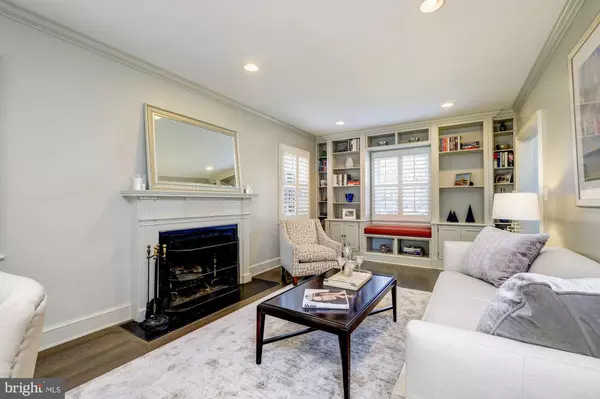For more information regarding the value of a property, please contact us for a free consultation.
4842 ALBEMARLE ST NW Washington, DC 20016
Want to know what your home might be worth? Contact us for a FREE valuation!

Our team is ready to help you sell your home for the highest possible price ASAP
Key Details
Sold Price $1,575,000
Property Type Single Family Home
Sub Type Detached
Listing Status Sold
Purchase Type For Sale
Square Footage 3,328 sqft
Price per Sqft $473
Subdivision American University Park
MLS Listing ID DCDC462148
Sold Date 05/08/20
Style Colonial
Bedrooms 5
Full Baths 4
Half Baths 1
HOA Y/N N
Abv Grd Liv Area 3,328
Originating Board BRIGHT
Year Built 1940
Annual Tax Amount $12,411
Tax Year 2019
Lot Size 5,304 Sqft
Acres 0.12
Property Description
NEW LISTING IN AUPARK - Classic lovely brick colonial with over 4,000+ Sq Ft of living space. 5 bedrooms, 4.5 baths. Separate entrance from parking spot leads into a real mudroom and large kitchen opening to sun-lit family room, study area and large living room with built-ins and wood burning fireplace. 3 Bedrooms on upper level with renovated Master Suite with walk-in closets and lovely master bath with large shower. Third level has 2 bedrooms for a total of 5 bedrooms upstairs. Basement has rec room, guest room with full bath and laundry/storage. Extensive hardscaping outside provides a lovely oasis for the whole family plus an in-ground trampoline is super fun! Great block and location - easy walk to all of Spring Valley. This home is a real gem in AUPark. Call Listing Agent with any questions.
Location
State DC
County Washington
Zoning RESIDENTIAL
Rooms
Other Rooms Living Room, Primary Bedroom, Bedroom 2, Bedroom 3, Bedroom 4, Bedroom 5, Kitchen, Family Room, Basement, Foyer, Laundry, Mud Room, Utility Room, Bathroom 2, Bathroom 3, Primary Bathroom, Half Bath
Basement Fully Finished
Interior
Interior Features Built-Ins, Crown Moldings, Combination Kitchen/Dining, Family Room Off Kitchen, Kitchen - Island, Walk-in Closet(s), Wood Floors
Heating Radiator
Cooling Central A/C
Flooring Hardwood
Fireplaces Number 1
Heat Source Natural Gas
Exterior
Garage Spaces 1.0
Fence Fully
Water Access N
Roof Type Shingle
Accessibility Level Entry - Main
Total Parking Spaces 1
Garage N
Building
Story 3+
Sewer Public Sewer
Water Public
Architectural Style Colonial
Level or Stories 3+
Additional Building Above Grade, Below Grade
Structure Type Dry Wall
New Construction N
Schools
Elementary Schools Janney
Middle Schools Deal
High Schools Jackson-Reed
School District District Of Columbia Public Schools
Others
Senior Community No
Tax ID 1498//0070
Ownership Fee Simple
SqFt Source Assessor
Special Listing Condition Standard
Read Less

Bought with Rina B. Kunk • Compass




