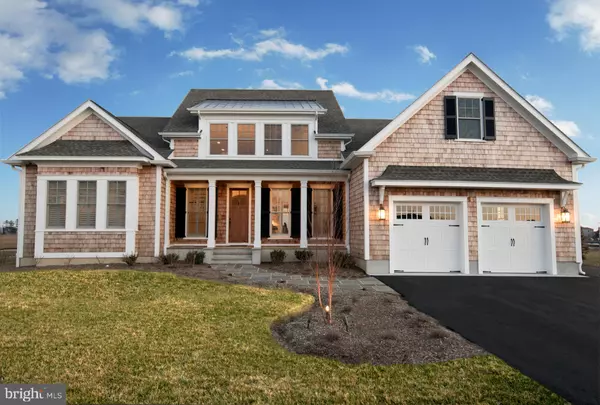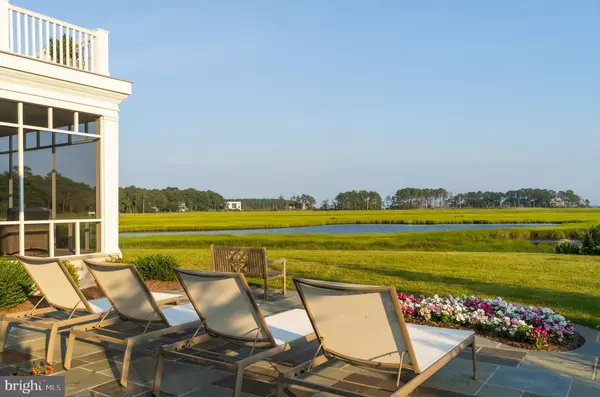For more information regarding the value of a property, please contact us for a free consultation.
69 BLACKPOOL RD Rehoboth Beach, DE 19971
Want to know what your home might be worth? Contact us for a FREE valuation!

Our team is ready to help you sell your home for the highest possible price ASAP
Key Details
Sold Price $1,950,000
Property Type Single Family Home
Sub Type Detached
Listing Status Sold
Purchase Type For Sale
Square Footage 4,123 sqft
Price per Sqft $472
Subdivision Rehoboth Beach Yacht And Cc
MLS Listing ID DESU165516
Sold Date 09/28/20
Style Cape Cod
Bedrooms 4
Full Baths 4
Half Baths 1
HOA Fees $29/ann
HOA Y/N Y
Abv Grd Liv Area 4,123
Originating Board BRIGHT
Year Built 2015
Annual Tax Amount $2,824
Tax Year 2020
Lot Size 0.390 Acres
Acres 0.39
Lot Dimensions 103x130x132x159
Property Description
Once you open the solid wood front door and look straight through the Living Rm, 20x20 screen porch to some of the most incredible views of the Wetlands, Canal and Rehoboth Bay, you won't want to leave. This home was designed so you will have some type of view out the back in almost all of the rooms. If you like details, you will love this house. Hardwood Floors throughout the house (except 2nd floor bedrooms, baths & laundry) 225 s.f. 2nd floor deck w/ composite decking off of bonus rm. 10' ceilings and 9' solid wood doors on the 1st floor. 12' Anderson slider in fr. Real cedar shake siding w/ synthetic trim. 48" Wolf Chimney Hood and 48" Range, 30" Sub Zero Wine Chiller, Wolf Drawer Microwave and Sub-Zero Frig. Custom closets in master, Blue stone walkway, front porch, screen porch and patio. See details on Smart House features.
Location
State DE
County Sussex
Area Lewes Rehoboth Hundred (31009)
Zoning MR
Rooms
Other Rooms Bonus Room
Main Level Bedrooms 1
Interior
Interior Features Attic, Breakfast Area, Built-Ins, Ceiling Fan(s), Combination Kitchen/Living, Crown Moldings, Dining Area, Entry Level Bedroom, Family Room Off Kitchen, Floor Plan - Open, Formal/Separate Dining Room, Kitchen - Gourmet, Kitchen - Island, Primary Bath(s), Primary Bedroom - Bay Front, Pantry, Recessed Lighting, Sprinkler System, Store/Office, Bathroom - Tub Shower, Upgraded Countertops, Wainscotting, Walk-in Closet(s), Window Treatments, Wood Floors
Hot Water Tankless
Heating Forced Air
Cooling Central A/C
Flooring Hardwood
Fireplaces Number 1
Fireplaces Type Gas/Propane
Equipment Commercial Range, Built-In Microwave, Dishwasher, Disposal, Dryer, Dryer - Front Loading, Exhaust Fan, Icemaker, Oven - Double, Oven/Range - Gas, Range Hood, Refrigerator, Stainless Steel Appliances, Washer - Front Loading, Water Heater - Tankless
Fireplace Y
Window Features Double Hung,Low-E,Screens
Appliance Commercial Range, Built-In Microwave, Dishwasher, Disposal, Dryer, Dryer - Front Loading, Exhaust Fan, Icemaker, Oven - Double, Oven/Range - Gas, Range Hood, Refrigerator, Stainless Steel Appliances, Washer - Front Loading, Water Heater - Tankless
Heat Source None
Laundry Main Floor
Exterior
Exterior Feature Porch(es)
Parking Features Garage - Front Entry, Garage Door Opener, Inside Access
Garage Spaces 2.0
Utilities Available Cable TV, Electric Available, Phone Available, Propane, Under Ground, Sewer Available, Water Available
Water Access N
View Bay, Canal, Water
Roof Type Asphalt,Architectural Shingle
Street Surface Paved
Accessibility None
Porch Porch(es)
Road Frontage State
Attached Garage 2
Total Parking Spaces 2
Garage Y
Building
Lot Description Bulkheaded, Cleared
Story 2
Foundation Crawl Space, Pilings
Sewer Public Hook/Up Avail
Water Public
Architectural Style Cape Cod
Level or Stories 2
Additional Building Above Grade, Below Grade
Structure Type Dry Wall
New Construction N
Schools
Elementary Schools Rehoboth
Middle Schools Beacon
High Schools Cape Henlopen
School District Cape Henlopen
Others
Senior Community No
Tax ID 334-19.00-355.00
Ownership Fee Simple
SqFt Source Assessor
Security Features 24 hour security,Carbon Monoxide Detector(s),Exterior Cameras,Fire Detection System
Acceptable Financing Cash, Conventional
Horse Property N
Listing Terms Cash, Conventional
Financing Cash,Conventional
Special Listing Condition Standard
Read Less

Bought with Debbie Reed • RE/MAX Realty Group Rehoboth




