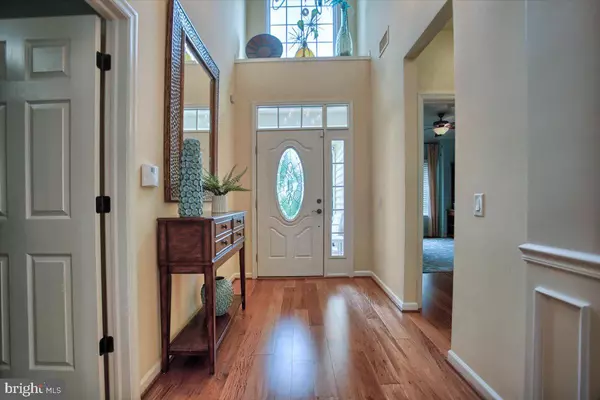For more information regarding the value of a property, please contact us for a free consultation.
1331 EMERSON DR Mount Joy, PA 17552
Want to know what your home might be worth? Contact us for a FREE valuation!

Our team is ready to help you sell your home for the highest possible price ASAP
Key Details
Sold Price $390,000
Property Type Single Family Home
Sub Type Detached
Listing Status Sold
Purchase Type For Sale
Square Footage 2,378 sqft
Price per Sqft $164
Subdivision Four Seasons At Elm Tree
MLS Listing ID PALA2002030
Sold Date 08/27/21
Style Cape Cod
Bedrooms 3
Full Baths 3
HOA Fees $240/mo
HOA Y/N Y
Abv Grd Liv Area 2,378
Originating Board BRIGHT
Year Built 2009
Annual Tax Amount $5,842
Tax Year 2021
Lot Dimensions 0.00 x 0.00
Property Description
A Real Delight in Four Seasons at Elm Tree! Live comfortably in this 3 Bed/ 3 Bath Cape Cod at this Private 55+ Planned community. This Model home has Many Upgrades! Desirable amenities include Main floor Master Suite w/Bay window, Tray ceiling & Soaking tub. Sunroom with skylights, Gas Fireplace, Hardwood floors, Gourmet kitchen w/Quartz Counters & stainless steal appliances. 2 Car garage w/ opener, patio and porch. The community amenities include, Clubhouse, Fitness Center, Card Room, Pool Room, Game Room, Book-Loan Library, Heated Outdoor Pool & Spa, Tennis Court, Bocce Courts and Walking Path. Enticing home that has everything you need!
Location
State PA
County Lancaster
Area Rapho Twp (10554)
Zoning RESIDENTIAL
Rooms
Main Level Bedrooms 2
Interior
Interior Features Attic, Built-Ins, Formal/Separate Dining Room, Wood Floors, Window Treatments, Kitchen - Island, Recessed Lighting, Upgraded Countertops
Hot Water Natural Gas
Heating Forced Air
Cooling Central A/C
Flooring Hardwood
Fireplaces Number 1
Fireplaces Type Gas/Propane
Equipment Cooktop, Dryer, Microwave, Oven - Single, Refrigerator, Stainless Steel Appliances, Washer, Dishwasher
Fireplace Y
Window Features Bay/Bow,Insulated,Screens,Skylights
Appliance Cooktop, Dryer, Microwave, Oven - Single, Refrigerator, Stainless Steel Appliances, Washer, Dishwasher
Heat Source Natural Gas
Laundry Main Floor
Exterior
Exterior Feature Patio(s), Porch(es)
Parking Features Garage - Front Entry, Garage Door Opener
Garage Spaces 2.0
Utilities Available Cable TV Available
Amenities Available Club House, Fitness Center, Game Room, Jog/Walk Path, Library, Pool - Outdoor, Spa, Tennis Courts
Water Access N
Roof Type Composite,Shingle
Accessibility None
Porch Patio(s), Porch(es)
Attached Garage 2
Total Parking Spaces 2
Garage Y
Building
Story 2
Sewer Public Sewer
Water Public
Architectural Style Cape Cod
Level or Stories 2
Additional Building Above Grade, Below Grade
Structure Type 9'+ Ceilings,Tray Ceilings
New Construction N
Schools
School District Manheim Central
Others
HOA Fee Include Lawn Maintenance,Snow Removal,Trash
Senior Community Yes
Age Restriction 55
Tax ID 540-11759-1-0086
Ownership Fee Simple
SqFt Source Assessor
Special Listing Condition Standard
Read Less

Bought with Allison Whittaker • Berkshire Hathaway HomeServices Homesale Realty




