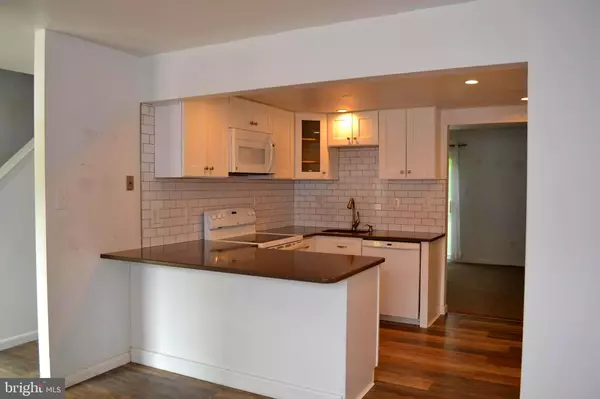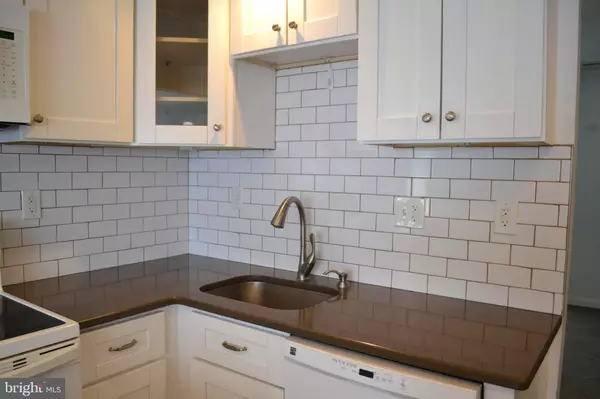For more information regarding the value of a property, please contact us for a free consultation.
1042 PENDLETON CT Voorhees, NJ 08043
Want to know what your home might be worth? Contact us for a FREE valuation!

Our team is ready to help you sell your home for the highest possible price ASAP
Key Details
Sold Price $157,000
Property Type Townhouse
Sub Type Interior Row/Townhouse
Listing Status Sold
Purchase Type For Sale
Square Footage 1,350 sqft
Price per Sqft $116
Subdivision Three Pond
MLS Listing ID NJCD393610
Sold Date 07/29/20
Style Contemporary
Bedrooms 3
Full Baths 1
Half Baths 2
HOA Fees $225/mo
HOA Y/N Y
Abv Grd Liv Area 1,350
Originating Board BRIGHT
Year Built 1977
Annual Tax Amount $4,644
Tax Year 2019
Lot Dimensions 0.00 x 0.00
Property Description
Wow! Check out this affordable 3 bedroom 3 bath condo in prestigious Voorhees Township and the Eastern Regional School District. The main floor consists of the updated kitchen with newer flooring, quartz countertops. tile backsplash, and all included appliances; a spacious living room with a gorgeous brick wood fireplace, an updated half bath, and convenient laundry area with washer and dryer and large pantry. You can also access your private patio (with storage closet) from the living room slider. There is plenty of additional open green space connected to your back yard. There is also a gorgeous lake within the Three Pond Community. The second level includes the master bedroom with its own new half bath, two additional generous size bedrooms, and a modern full bathroom with shower and tub. In addition to the plentiful closets throughout the house, there is a huge walk up attic for all your storage needs. All custom blinds throughout the unit are also included. The property is conveniently located within walking distance of the Voorhees Town Center, restaurants, shops, gyms, and more. It is also a short drive to the Hi-Speed Line and several minutes from Interstate 295.
Location
State NJ
County Camden
Area Voorhees Twp (20434)
Zoning TC
Interior
Interior Features Attic, Breakfast Area, Carpet, Ceiling Fan(s), Dining Area, Family Room Off Kitchen, Kitchen - Eat-In, Kitchen - Table Space, Primary Bath(s), Pantry, Tub Shower, Upgraded Countertops, Window Treatments
Heating Forced Air
Cooling Central A/C
Fireplaces Number 1
Fireplaces Type Brick, Fireplace - Glass Doors, Mantel(s), Screen, Wood
Equipment Built-In Microwave, Dishwasher, Disposal, Exhaust Fan, Oven - Self Cleaning, Oven/Range - Electric, Refrigerator, Washer/Dryer Stacked, Water Heater
Fireplace Y
Appliance Built-In Microwave, Dishwasher, Disposal, Exhaust Fan, Oven - Self Cleaning, Oven/Range - Electric, Refrigerator, Washer/Dryer Stacked, Water Heater
Heat Source Natural Gas
Laundry Has Laundry, Main Floor, Dryer In Unit, Washer In Unit
Exterior
Exterior Feature Patio(s)
Parking On Site 2
Water Access N
Accessibility 2+ Access Exits
Porch Patio(s)
Garage N
Building
Story 3
Sewer Public Sewer
Water Private/Community Water, Public
Architectural Style Contemporary
Level or Stories 3
Additional Building Above Grade, Below Grade
New Construction N
Schools
Elementary Schools Osage E.S.
Middle Schools Voorhees M.S.
High Schools Eastern H.S.
School District Voorhees Township Board Of Education
Others
Pets Allowed Y
HOA Fee Include All Ground Fee,Common Area Maintenance,Ext Bldg Maint,Management,Parking Fee,Road Maintenance,Snow Removal,Trash,Water
Senior Community No
Tax ID 34-00150 10-00003-C1042
Ownership Fee Simple
SqFt Source Assessor
Acceptable Financing Cash, Conventional, Other
Listing Terms Cash, Conventional, Other
Financing Cash,Conventional,Other
Special Listing Condition Standard
Pets Allowed Dogs OK, Cats OK
Read Less

Bought with Joseph Testa • EXP Realty, LLC




