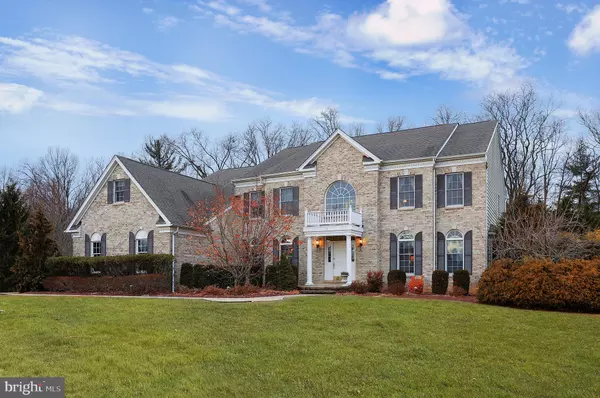For more information regarding the value of a property, please contact us for a free consultation.
68 FOX CHASE LN Belle Mead, NJ 08502
Want to know what your home might be worth? Contact us for a FREE valuation!

Our team is ready to help you sell your home for the highest possible price ASAP
Key Details
Sold Price $921,000
Property Type Single Family Home
Sub Type Detached
Listing Status Sold
Purchase Type For Sale
Square Footage 5,011 sqft
Price per Sqft $183
Subdivision Lexington Woods
MLS Listing ID NJSO113592
Sold Date 11/20/20
Style Colonial
Bedrooms 5
Full Baths 5
HOA Y/N N
Abv Grd Liv Area 5,011
Originating Board BRIGHT
Year Built 2004
Annual Tax Amount $26,937
Tax Year 2020
Lot Size 3.040 Acres
Acres 3.04
Lot Dimensions 0.00 x 0.00
Property Description
BEST VALUE IN MONTGOMERY! QUICK CLOSING! EXQUISITE ESTATE NESTLED ON A PRIME 3 ACRE LOT! 1ST FLOOR BEDROOM/FULL BATH; IN-GROUND POOL/SPA; GOURMET KITCHEN; 4 EN SUITE BEDROOMS; HARDWOOD FLOORS & MORE! Grand 2-story foyer w/elegant butterfly staircase leads to an open floor plan accented w/exquisite moldings & hardwood throughout. Expansive family room offers soaring ceilings & brick fireplace. A CHEF'S KITCHEN showcases professional grade SS appliances, granite, center island, breakfast nook w/sliders & back staircase. Upstairs you'll find 4 spacious en suite bedrooms including a luxurious master w/sitting room & dual walk-in closets. Discover a backyard oasis featuring a custom paver patio, heated GUNITE IN-GROUND POOL W/JACUZZI. 3 car garage & walk out basement. BLUE RIBBON SCHOOL DISTRICT
Location
State NJ
County Somerset
Area Montgomery Twp (21813)
Zoning RESIDENTIAL
Direction South
Rooms
Other Rooms Living Room, Dining Room, Kitchen, Family Room, Laundry, Mud Room
Basement Walkout Stairs
Main Level Bedrooms 1
Interior
Interior Features Additional Stairway, Breakfast Area, Ceiling Fan(s), Crown Moldings, Double/Dual Staircase, Kitchen - Gourmet, Kitchen - Island, Recessed Lighting, Pantry, Wainscotting, Walk-in Closet(s), WhirlPool/HotTub, Wood Floors
Hot Water Natural Gas
Heating Forced Air
Cooling Central A/C
Flooring Hardwood
Fireplaces Number 1
Fireplaces Type Wood
Equipment Built-In Microwave, Cooktop - Down Draft, Dishwasher, Disposal, Dryer - Gas, Exhaust Fan, Oven - Wall, Refrigerator, Stainless Steel Appliances, Washer
Furnishings No
Fireplace Y
Appliance Built-In Microwave, Cooktop - Down Draft, Dishwasher, Disposal, Dryer - Gas, Exhaust Fan, Oven - Wall, Refrigerator, Stainless Steel Appliances, Washer
Heat Source Natural Gas
Laundry Main Floor
Exterior
Parking Features Built In, Garage - Side Entry, Garage Door Opener, Inside Access, Oversized
Garage Spaces 3.0
Pool Fenced, Gunite, Filtered, Heated, Pool/Spa Combo
Water Access N
Roof Type Asphalt
Accessibility None
Attached Garage 3
Total Parking Spaces 3
Garage Y
Building
Story 3
Sewer Private Sewer
Water Public
Architectural Style Colonial
Level or Stories 3
Additional Building Above Grade, Below Grade
Structure Type Vaulted Ceilings,9'+ Ceilings,2 Story Ceilings
New Construction N
Schools
Elementary Schools Village
High Schools Montgomery H.S.
School District Montgomery Township Public Schools
Others
Pets Allowed Y
Senior Community No
Tax ID 13-15007-00028
Ownership Fee Simple
SqFt Source Assessor
Security Features Carbon Monoxide Detector(s),Security System,Smoke Detector
Horse Property N
Special Listing Condition Standard
Pets Allowed No Pet Restrictions
Read Less

Bought with Merrilyn Ayala • Redfin




