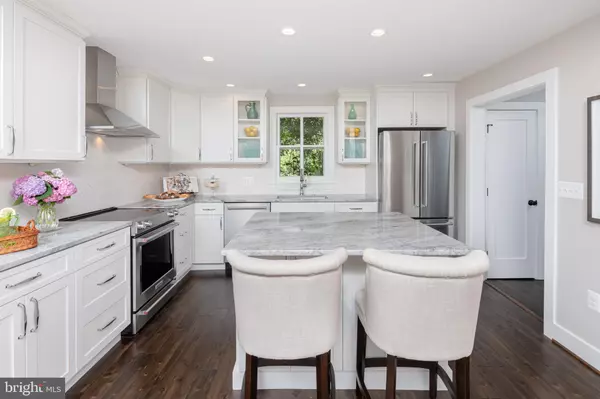For more information regarding the value of a property, please contact us for a free consultation.
427 S KING ST Leesburg, VA 20175
Want to know what your home might be worth? Contact us for a FREE valuation!

Our team is ready to help you sell your home for the highest possible price ASAP
Key Details
Sold Price $807,500
Property Type Single Family Home
Sub Type Detached
Listing Status Sold
Purchase Type For Sale
Square Footage 2,357 sqft
Price per Sqft $342
Subdivision None Available
MLS Listing ID VALO400916
Sold Date 07/10/20
Style Colonial
Bedrooms 3
Full Baths 2
Half Baths 1
HOA Y/N N
Abv Grd Liv Area 2,357
Originating Board BRIGHT
Year Built 1910
Annual Tax Amount $4,585
Tax Year 2020
Lot Size 8,276 Sqft
Acres 0.19
Property Description
PLEASE CHECK OUT THE 3D VIRTUAL TOUR: https://bit.ly/2WPdOlQ LOCATION, LOCATION, LOCATION! Completely renovated 3 bedroom, 2.5 bath single-family home boasting over 2,300 sq. feet of luxury living in Historic Downtown Leesburg. All new insulation, plumbing, electrical and dual HVAC Systems. Gorgeous kitchen featuring premium stainless steel Kitchen Aid appliances, white shaker cabinets, white herringbone subway tile backsplash, and quartzite countertops. Family room with access to the back stone patio. There is a half bathroom and laundry room with new washer and dryer on the main level. The dining room and living room complete the main level. The upper level has two large guest bedrooms and a full hallway bathroom. The master suite is spacious and includes a walk-in custom closet and en suite bathroom with heated floors, a free-standing tub, separate vanities and a frameless glass shower with rain showerhead and additional handheld showerhead. There is a large crawl space that can be utilized for storage. 12 recently planted bushes for privacy! Walk to local shops and restaurants in minutes! Conveniently located close to all major commuter routes.
Location
State VA
County Loudoun
Zoning 06
Interior
Interior Features Built-Ins, Family Room Off Kitchen, Floor Plan - Open, Formal/Separate Dining Room, Kitchen - Gourmet, Kitchen - Island, Primary Bath(s), Walk-in Closet(s), Wood Floors
Heating Forced Air
Cooling Central A/C
Flooring Hardwood
Equipment Built-In Microwave, Dishwasher, Disposal, Dryer, Microwave, Refrigerator, Stove, Stainless Steel Appliances, Washer
Fireplace N
Window Features Double Hung
Appliance Built-In Microwave, Dishwasher, Disposal, Dryer, Microwave, Refrigerator, Stove, Stainless Steel Appliances, Washer
Heat Source Electric
Laundry Main Floor
Exterior
Exterior Feature Patio(s)
Water Access N
Roof Type Metal
Accessibility None
Porch Patio(s)
Garage N
Building
Story 2
Foundation Crawl Space
Sewer Public Sewer
Water Public
Architectural Style Colonial
Level or Stories 2
Additional Building Above Grade, Below Grade
Structure Type 9'+ Ceilings
New Construction N
Schools
Elementary Schools Catoctin
Middle Schools J. L. Simpson
High Schools Loudoun County
School District Loudoun County Public Schools
Others
Pets Allowed N
Senior Community No
Tax ID 231175480000
Ownership Fee Simple
SqFt Source Estimated
Security Features Smoke Detector
Horse Property N
Special Listing Condition Standard
Read Less

Bought with Lynne L McCabe Team • Keller Williams Capital Properties




