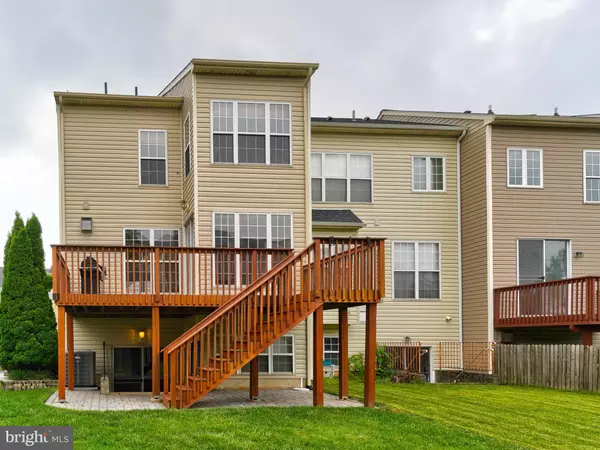For more information regarding the value of a property, please contact us for a free consultation.
306 ROCKMEADE DR Wilmington, DE 19810
Want to know what your home might be worth? Contact us for a FREE valuation!

Our team is ready to help you sell your home for the highest possible price ASAP
Key Details
Sold Price $377,500
Property Type Townhouse
Sub Type End of Row/Townhouse
Listing Status Sold
Purchase Type For Sale
Square Footage 2,200 sqft
Price per Sqft $171
Subdivision Ballymeade
MLS Listing ID DENC506824
Sold Date 09/24/20
Style Colonial
Bedrooms 3
Full Baths 2
Half Baths 2
HOA Fees $20/ann
HOA Y/N Y
Abv Grd Liv Area 1,800
Originating Board BRIGHT
Year Built 1997
Annual Tax Amount $2,993
Tax Year 2020
Lot Size 3,485 Sqft
Acres 0.08
Lot Dimensions 30.10 x 112.00
Property Description
Bright, beautiful and meticulously maintained end townhome with 3 bedrooms, 2 full baths, 2 half baths, an upper floor laundry and finished lower level with an additional half bath that walks out to the backyard. This lovely home in the sought after Ballymeade community has all the key upgrades with so many extras including the builder upgraded three story bump out for expanded living needs and total square footage of approximately 2,200 square feet including the finished lower level. The formal living room and dining room are finished with beautiful gleaming hardwood floors and lots of natural daylight from the wall of windows, wainscoting, chair rail and deep crown molding. The gourmet kitchen is gorgeous with granite counters, 42" cherry cabinets, stainless appliances, undermount sink, pantry, gleaming hardwood floors, and a sunny breakfast room that walks out to an oversized walk down deck with stairs to the lovely level yard. The adjacent family room features a gas fireplace with granite surround & an elaborate mantel and there is a half bath for added convenience. On the lower level with additional living space of approximately 400 square feet there is a great room with a half bath, and glass sliders lead out to a paver patio looking out over the backyard. On the upper level the Master Suite features a sitting room, walk-in closet, inverted tray ceiling, and a full en-suite bath including double vanity. Completing the upper level are two additional bedrooms, a hall bath and an upper level laundry. This lovely home is move in ready. Community amenities include a large tot lot / playground. Centrally located to all major commuting routes, parks, schools shopping, the Philadelphia Airport, and more!
Location
State DE
County New Castle
Area Brandywine (30901)
Zoning NCTH
Rooms
Other Rooms Living Room, Dining Room, Primary Bedroom, Sitting Room, Bedroom 2, Bedroom 3, Kitchen, Family Room, Breakfast Room, Great Room, Laundry, Other, Bathroom 2, Primary Bathroom, Half Bath
Basement Full
Interior
Interior Features Breakfast Area, Carpet, Ceiling Fan(s), Chair Railings, Combination Dining/Living, Crown Moldings, Dining Area, Family Room Off Kitchen, Floor Plan - Open, Formal/Separate Dining Room, Kitchen - Eat-In, Kitchen - Gourmet, Kitchen - Island, Kitchen - Table Space, Primary Bath(s), Pantry, Recessed Lighting, Water Treat System, Walk-in Closet(s), Wood Floors
Hot Water Natural Gas
Heating Forced Air
Cooling Central A/C
Flooring Carpet, Ceramic Tile, Hardwood
Fireplaces Number 1
Fireplaces Type Gas/Propane
Equipment Built-In Range, Dishwasher, Disposal, Oven - Self Cleaning, Oven - Single, Oven/Range - Gas, Refrigerator, Stainless Steel Appliances
Fireplace Y
Window Features Double Hung,Double Pane,Energy Efficient,Vinyl Clad
Appliance Built-In Range, Dishwasher, Disposal, Oven - Self Cleaning, Oven - Single, Oven/Range - Gas, Refrigerator, Stainless Steel Appliances
Heat Source Natural Gas
Laundry Upper Floor
Exterior
Exterior Feature Deck(s), Patio(s)
Parking Features Basement Garage, Garage - Front Entry, Garage Door Opener, Inside Access
Garage Spaces 4.0
Water Access N
Roof Type Architectural Shingle,Asphalt
Accessibility None
Porch Deck(s), Patio(s)
Attached Garage 2
Total Parking Spaces 4
Garage Y
Building
Story 2
Sewer Public Sewer
Water Public
Architectural Style Colonial
Level or Stories 2
Additional Building Above Grade, Below Grade
Structure Type 9'+ Ceilings,Dry Wall,High
New Construction N
Schools
Elementary Schools Lancashire
Middle Schools Talley
High Schools Concord
School District Brandywine
Others
HOA Fee Include Common Area Maintenance
Senior Community No
Tax ID 06-024.00-397
Ownership Fee Simple
SqFt Source Assessor
Special Listing Condition Standard
Read Less

Bought with Nancy Pu-Chou • BHHS Fox & Roach - Hockessin
GET MORE INFORMATION





