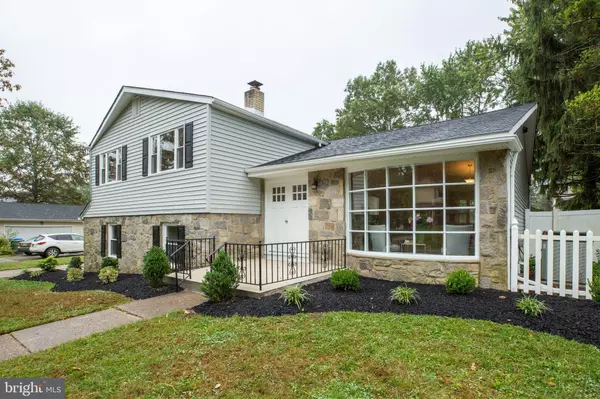For more information regarding the value of a property, please contact us for a free consultation.
322 MONMOUTH DR Cherry Hill, NJ 08002
Want to know what your home might be worth? Contact us for a FREE valuation!

Our team is ready to help you sell your home for the highest possible price ASAP
Key Details
Sold Price $330,000
Property Type Single Family Home
Sub Type Detached
Listing Status Sold
Purchase Type For Sale
Subdivision Cherry Hill Estate
MLS Listing ID NJCD378224
Sold Date 01/29/20
Style Traditional
Bedrooms 3
Full Baths 2
Half Baths 1
HOA Y/N N
Originating Board BRIGHT
Year Built 1964
Annual Tax Amount $9,689
Tax Year 2019
Lot Size 10,000 Sqft
Acres 0.23
Lot Dimensions 80.00 x 125.00
Property Description
Welcome Home to Cherry Hill, NJ! This beautifully renovated home in a great neighborhood is fully move in ready and waiting for you! Walk in the front double doors into the spacious foyer with dark slate tile flooring and open concept living. To the right is a sunken living room with high ceilings open to the dining room both featuring new flooring. The kitchen has slate tile flooring, granite countertops, new white soft close cabinets & stainless steel appliances. Down the steps leads you to the cozy family room with gas fireplace, half bathroom, laundry room, HUGE bonus room (which has exterior access and could possibly be a fourth bedroom or large storage area) & the garage access. The bonus and family room feature new grey carpet and freshly painted walls! Off of the family room is a sun room with tile flooring, a ceiling fan and windows all around! Recessed lighting can be found in almost every room for that added illumination. Back up the grand staircase by the entryway takes you to the bedrooms. All 3 bedrooms upstairs are fairly large and feature new grey carpet, fresh paint and ceiling fans. The shared hallway bathroom has double sinks and vanities, new fixtures, tile flooring and fully tiled tub shower. The master bedroom has its own en suite bathroom also with double sinks and vanities, tile flooring and a tiled shower. There is a NEW ROOF and REPLACEMENT WINDOWS throughout most of the home. This home recently had a French Drain added to the crawl space. Don t wait on this one It s ready to go! Contact Scott or Jaquie to schedule a private tour.
Location
State NJ
County Camden
Area Cherry Hill Twp (20409)
Zoning RESIDENTIAL
Interior
Interior Features Attic, Carpet, Ceiling Fan(s), Combination Dining/Living, Floor Plan - Traditional, Kitchen - Eat-In, Walk-in Closet(s)
Heating Forced Air
Cooling Central A/C, Ceiling Fan(s)
Fireplaces Type Gas/Propane
Equipment Built-In Microwave, Dishwasher, Oven/Range - Gas
Fireplace Y
Appliance Built-In Microwave, Dishwasher, Oven/Range - Gas
Heat Source Natural Gas
Exterior
Parking Features Inside Access
Garage Spaces 1.0
Water Access N
Accessibility None
Attached Garage 1
Total Parking Spaces 1
Garage Y
Building
Story 3+
Sewer Public Sewer
Water Public
Architectural Style Traditional
Level or Stories 3+
Additional Building Above Grade, Below Grade
New Construction N
Schools
School District Cherry Hill Township Public Schools
Others
Pets Allowed N
Senior Community No
Tax ID 09-00285 14-00021
Ownership Fee Simple
SqFt Source Assessor
Acceptable Financing Cash, Conventional, FHA, VA
Listing Terms Cash, Conventional, FHA, VA
Financing Cash,Conventional,FHA,VA
Special Listing Condition Standard
Read Less

Bought with Elyse M Greenberg • Weichert Realtors-Cherry Hill




