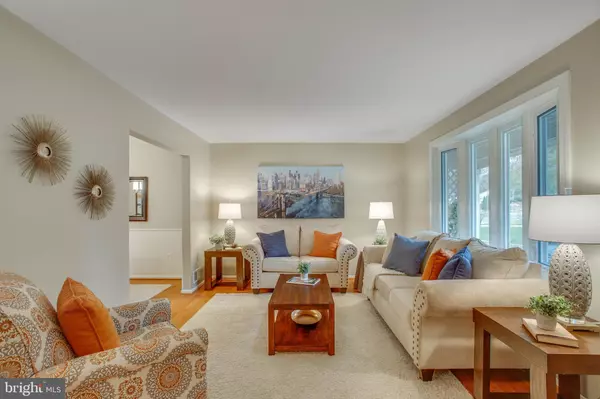For more information regarding the value of a property, please contact us for a free consultation.
9932 EASTLAKE DR Fairfax, VA 22032
Want to know what your home might be worth? Contact us for a FREE valuation!

Our team is ready to help you sell your home for the highest possible price ASAP
Key Details
Sold Price $709,500
Property Type Single Family Home
Sub Type Detached
Listing Status Sold
Purchase Type For Sale
Square Footage 2,675 sqft
Price per Sqft $265
Subdivision Kings Park West
MLS Listing ID VAFX1109648
Sold Date 03/16/20
Style Colonial
Bedrooms 5
Full Baths 2
Half Baths 1
HOA Y/N N
Abv Grd Liv Area 2,125
Originating Board BRIGHT
Year Built 1971
Annual Tax Amount $6,750
Tax Year 2019
Lot Size 0.323 Acres
Acres 0.32
Property Description
Get ready to fall in love with this delightful 5-bedroom, 2.5 bath, expanded colonial in sought-after Kings Park West. This house is the greatest blend of form and function--every room is absolutely lovely and fresh--fresh paint, well-cared for floors, gracious and nicely appointed kitchen, renovated bathrooms, an upstairs addition with soaring ceilings and more! And there are plenty of smart and money saving updates as well--roof replaced in 2014, front door 2019, replaced windows, water heater 2015, replaced appliances, and new shed 2015. Special features include the windowed sun-room addition, exceptional yard, great shed, amazing addition, and more, more, more. Can't beat the location just down from the lake and tons of KPW amenities AND one block from the bus to the metro! Open Saturday & Sunday, 1-4!
Location
State VA
County Fairfax
Zoning RESIDENTIAL
Rooms
Other Rooms Living Room, Dining Room, Bedroom 4, Bedroom 5, Kitchen, Foyer, Bedroom 1, Sun/Florida Room, Laundry, Recreation Room, Bathroom 1, Bathroom 2, Bathroom 3, Half Bath
Basement Full, Partially Finished, English
Interior
Interior Features Attic, Breakfast Area, Carpet, Ceiling Fan(s), Crown Moldings, Floor Plan - Traditional, Formal/Separate Dining Room, Kitchen - Eat-In, Kitchen - Table Space, Primary Bath(s), Pantry, Recessed Lighting, Stall Shower, Tub Shower, Wainscotting, Walk-in Closet(s), Window Treatments, Wood Floors
Hot Water Natural Gas
Heating Forced Air, Zoned
Cooling Central A/C, Zoned
Flooring Carpet, Hardwood, Ceramic Tile
Equipment Built-In Microwave, Dishwasher, Disposal, Oven/Range - Gas, Refrigerator, Water Heater
Fireplace N
Window Features Bay/Bow,Double Pane,Energy Efficient,Screens,Replacement
Appliance Built-In Microwave, Dishwasher, Disposal, Oven/Range - Gas, Refrigerator, Water Heater
Heat Source Natural Gas
Exterior
Exterior Feature Porch(es)
Parking Features Garage - Front Entry, Garage Door Opener
Garage Spaces 1.0
Utilities Available Under Ground
Water Access N
Roof Type Architectural Shingle
Street Surface Paved,Black Top
Accessibility None
Porch Porch(es)
Attached Garage 1
Total Parking Spaces 1
Garage Y
Building
Lot Description Corner, Front Yard
Story 3+
Sewer Public Sewer
Water Public
Architectural Style Colonial
Level or Stories 3+
Additional Building Above Grade, Below Grade
Structure Type Dry Wall
New Construction N
Schools
Elementary Schools Laurel Ridge
Middle Schools Robinson Secondary School
High Schools Robinson Secondary School
School District Fairfax County Public Schools
Others
Senior Community No
Tax ID 0693 05 0700
Ownership Fee Simple
SqFt Source Assessor
Special Listing Condition Standard
Read Less

Bought with Gina A Lee • TTR Sotheby's International Realty




