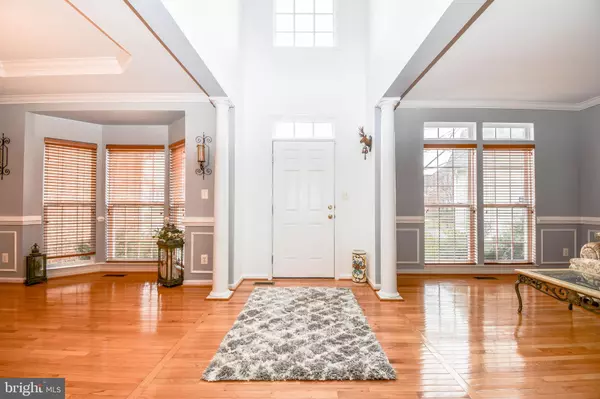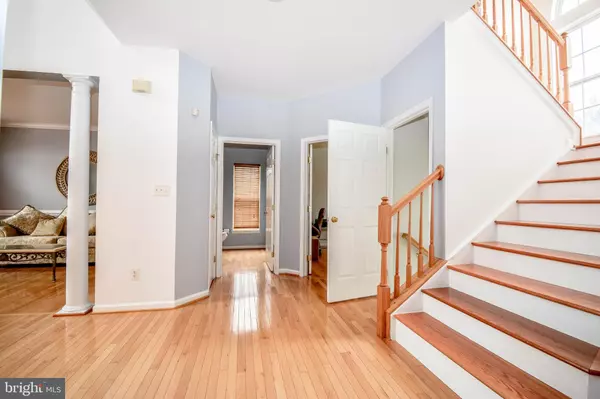For more information regarding the value of a property, please contact us for a free consultation.
25291 BOLDNESS CT Aldie, VA 20105
Want to know what your home might be worth? Contact us for a FREE valuation!

Our team is ready to help you sell your home for the highest possible price ASAP
Key Details
Sold Price $669,900
Property Type Single Family Home
Sub Type Detached
Listing Status Sold
Purchase Type For Sale
Square Footage 4,057 sqft
Price per Sqft $165
Subdivision Kirkpatrick Farms
MLS Listing ID VALO405884
Sold Date 05/22/20
Style Colonial
Bedrooms 4
Full Baths 3
Half Baths 1
HOA Fees $92/mo
HOA Y/N Y
Abv Grd Liv Area 2,924
Originating Board BRIGHT
Year Built 2005
Annual Tax Amount $6,166
Tax Year 2020
Lot Size 8,712 Sqft
Acres 0.2
Property Description
Under contingent contract but with home sale contingency. Sellers are still showing home and will review offers. Stunning 4 bedroom 3.5 bath colonial features 3 fully finished levels and sits on a quiet cul-de-sac in Kirkpatrick Farms! The main level of this home features hardwood flooring throughout, a 2 story foyer, flanked by a formal living and dining room, a rear staircase with Palladian window separates the private office from the oversized family room with gas fireplace. The gourmet kitchen features newer stainless steel appliances, a large island with space for chairs, kitchen table space, and a vaulted sunroom that overlooks the deck and fenced rear yard. Upstairs, you'll find 4 bedrooms, including a luxury master suite w/ walk in closet and refinished master bathroom w/ dual vanities, seamless glass shower and new tile! The walk out lower level features a massive wide-open entertaining space perfect for gaming, a home theater, personal gym or additional family room! There's also a full bathroom and lots of additional storage space! This beautiful home has a new roof and is just mins to major commuter routes and brand new shopping centers and schools!
Location
State VA
County Loudoun
Zoning 05
Rooms
Basement Full, Fully Finished, Walkout Stairs, Windows
Interior
Interior Features Breakfast Area, Carpet, Crown Moldings, Dining Area, Family Room Off Kitchen, Floor Plan - Open, Kitchen - Gourmet, Kitchen - Island, Primary Bath(s), Recessed Lighting, Upgraded Countertops, Walk-in Closet(s), Wood Floors
Heating Forced Air
Cooling Central A/C
Flooring Hardwood, Ceramic Tile, Carpet
Fireplaces Number 1
Fireplaces Type Gas/Propane
Equipment Built-In Microwave, Cooktop, Dishwasher, Disposal, Dryer, Icemaker, Oven - Wall, Refrigerator, Stainless Steel Appliances, Washer
Fireplace Y
Appliance Built-In Microwave, Cooktop, Dishwasher, Disposal, Dryer, Icemaker, Oven - Wall, Refrigerator, Stainless Steel Appliances, Washer
Heat Source Natural Gas
Laundry Upper Floor
Exterior
Exterior Feature Deck(s)
Parking Features Garage - Front Entry
Garage Spaces 2.0
Fence Rear, Wood
Water Access N
Accessibility None
Porch Deck(s)
Attached Garage 2
Total Parking Spaces 2
Garage Y
Building
Lot Description Cul-de-sac
Story 3+
Sewer Public Sewer
Water Public
Architectural Style Colonial
Level or Stories 3+
Additional Building Above Grade, Below Grade
New Construction N
Schools
Elementary Schools Pinebrook
Middle Schools Mercer
High Schools John Champe
School District Loudoun County Public Schools
Others
Senior Community No
Tax ID 206357196000
Ownership Fee Simple
SqFt Source Assessor
Special Listing Condition Standard
Read Less

Bought with Chris J Boone • Vylla Home




