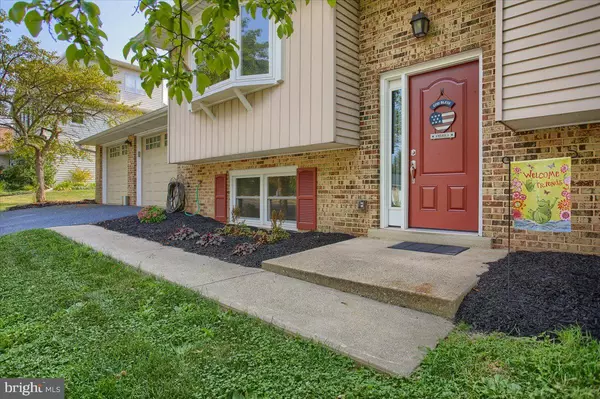For more information regarding the value of a property, please contact us for a free consultation.
5252 MEADOWBROOK DR Mechanicsburg, PA 17050
Want to know what your home might be worth? Contact us for a FREE valuation!

Our team is ready to help you sell your home for the highest possible price ASAP
Key Details
Sold Price $334,900
Property Type Single Family Home
Sub Type Detached
Listing Status Sold
Purchase Type For Sale
Square Footage 2,472 sqft
Price per Sqft $135
Subdivision Good Hope
MLS Listing ID PACB2002264
Sold Date 10/08/21
Style Bi-level
Bedrooms 4
Full Baths 3
HOA Y/N N
Abv Grd Liv Area 2,472
Originating Board BRIGHT
Year Built 1975
Annual Tax Amount $2,542
Tax Year 2021
Lot Size 0.320 Acres
Acres 0.32
Property Description
This 4 bedroom 3 full bath home has numerous upgrades throughout. 2015 new windows, 2016 garage doors and opener, 2017 privacy fence, 2018 custom shed with loft, new heat pump with programmable thermostat. 2020 custom front door with sidelight, custom kitchen, extra exterior outlets, and in 2021 new water heater and humidifier added to HVAC. Walk up to your open floor plan living room, dining room, and kitchen combo area. The new kitchen offers unbelievable storage with super storage in island, pull out susan, toe-kick under cabinet storage, and pullouts in pantry. Off the kitchen is a door with sidelights, internal screens and a deck for grilling and entertaining. The primary bedroom on this floor has a full bath, 2 additional bedrooms and another full bath complete this floor. Lower level has a 4th bedroom, an office, laundry, and family room with fireplace with gas insert, window seats with storage and lots of light! The mechanical room offers built ins and access to the oversized 2-car garage. The backyard boasts a custom 12 x 20 vinyl shed with loft and a firepit to enjoy those cool evenings.
Location
State PA
County Cumberland
Area Hampden Twp (14410)
Zoning RESIDENTIAL
Rooms
Other Rooms Living Room, Dining Room, Primary Bedroom, Bedroom 2, Bedroom 3, Bedroom 4, Kitchen, Family Room, Foyer, Laundry, Office, Bathroom 2, Bathroom 3, Primary Bathroom
Basement Poured Concrete, Fully Finished
Main Level Bedrooms 3
Interior
Interior Features Combination Dining/Living
Hot Water Electric
Heating Other, Forced Air, Heat Pump(s)
Cooling Ceiling Fan(s), Central A/C
Fireplaces Number 1
Equipment Humidifier, Dishwasher, Disposal, Refrigerator, Washer, Oven/Range - Electric
Fireplace Y
Appliance Humidifier, Dishwasher, Disposal, Refrigerator, Washer, Oven/Range - Electric
Heat Source Electric
Exterior
Exterior Feature Deck(s), Porch(es)
Parking Features Garage Door Opener
Garage Spaces 2.0
Utilities Available Cable TV Available
Water Access N
Roof Type Composite
Accessibility None
Porch Deck(s), Porch(es)
Road Frontage Boro/Township, City/County
Attached Garage 2
Total Parking Spaces 2
Garage Y
Building
Lot Description Cleared, Sloping
Story 2
Sewer Public Sewer
Water Public
Architectural Style Bi-level
Level or Stories 2
Additional Building Above Grade
New Construction N
Schools
Elementary Schools Hampden
School District Cumberland Valley
Others
Senior Community No
Tax ID 10-17-1033-118
Ownership Fee Simple
SqFt Source Estimated
Security Features Smoke Detector
Acceptable Financing Conventional, VA, FHA, Cash
Listing Terms Conventional, VA, FHA, Cash
Financing Conventional,VA,FHA,Cash
Special Listing Condition Standard
Read Less

Bought with Karen S. Detwiler • Berkshire Hathaway HomeServices Homesale Realty




