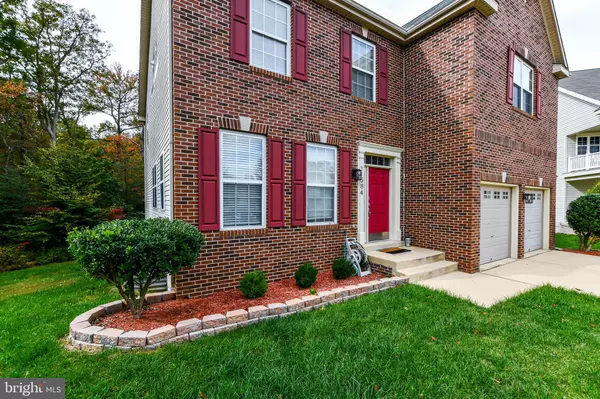For more information regarding the value of a property, please contact us for a free consultation.
11584 LADY ALISON CT Waldorf, MD 20601
Want to know what your home might be worth? Contact us for a FREE valuation!

Our team is ready to help you sell your home for the highest possible price ASAP
Key Details
Sold Price $600,000
Property Type Single Family Home
Sub Type Detached
Listing Status Sold
Purchase Type For Sale
Square Footage 4,020 sqft
Price per Sqft $149
Subdivision Ballantrae
MLS Listing ID MDCH2005076
Sold Date 01/14/22
Style Colonial
Bedrooms 5
Full Baths 4
Half Baths 1
HOA Fees $70/qua
HOA Y/N Y
Abv Grd Liv Area 2,980
Originating Board BRIGHT
Year Built 2009
Annual Tax Amount $5,364
Tax Year 2021
Lot Size 8,541 Sqft
Acres 0.2
Property Description
Absolutely stunning!!! Prepare to be 'WOWED' when you enter this well-maintained home. The home boasts 5 bedrooms and 4.5 bathrooms. Two master suites! Primary master suite has sitting area and two closets! Study/Office space on main level. Family room with fireplace opens to eat-in kitchen with island, granite countertops. Possible 6th bedroom on lower level with full bath and entertainment area. Hardwoods on main level, luxury vinyl plank on 2nd level and lower level. Water treatment system. Customized shed underneath deck. You must see to believe! You won't be disappointed! Hurry, this property won't last long - get moved in for the holidays. ***** MASKS ARE REQUIRED to view property. Thank you.
Location
State MD
County Charles
Zoning RH
Rooms
Basement Full, Fully Finished, Interior Access, Outside Entrance, Rear Entrance, Sump Pump
Interior
Interior Features Attic, Breakfast Area, Ceiling Fan(s), Combination Dining/Living, Family Room Off Kitchen, Floor Plan - Open, Kitchen - Eat-In, Kitchen - Island, Store/Office, Water Treat System
Hot Water Natural Gas
Heating Central
Cooling Central A/C
Flooring Hardwood, Luxury Vinyl Plank
Fireplaces Number 1
Fireplaces Type Heatilator, Mantel(s)
Equipment Dishwasher, Dryer, Microwave, Stove, Washer, Refrigerator
Fireplace Y
Appliance Dishwasher, Dryer, Microwave, Stove, Washer, Refrigerator
Heat Source Natural Gas
Exterior
Parking Features Garage - Front Entry
Garage Spaces 2.0
Water Access N
Accessibility None
Attached Garage 2
Total Parking Spaces 2
Garage Y
Building
Story 2
Foundation Other
Sewer Public Sewer
Water Public
Architectural Style Colonial
Level or Stories 2
Additional Building Above Grade, Below Grade
Structure Type 9'+ Ceilings,Dry Wall,Tray Ceilings
New Construction N
Schools
School District Charles County Public Schools
Others
Senior Community No
Tax ID 0906326862
Ownership Fee Simple
SqFt Source Estimated
Special Listing Condition Standard
Read Less

Bought with Angela Kim • Southern Real Estate Virginia LLC




