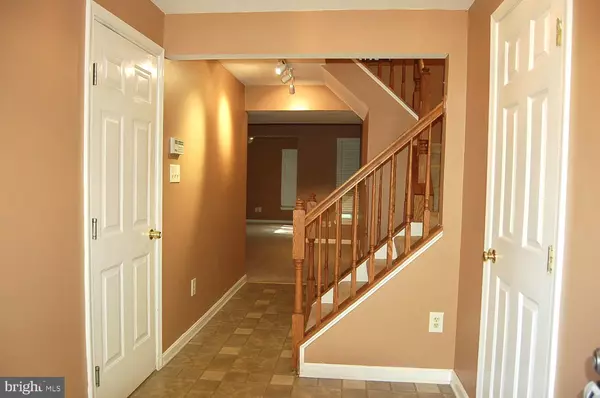For more information regarding the value of a property, please contact us for a free consultation.
9710 BECKER CT Fredericksburg, VA 22408
Want to know what your home might be worth? Contact us for a FREE valuation!

Our team is ready to help you sell your home for the highest possible price ASAP
Key Details
Sold Price $255,000
Property Type Townhouse
Sub Type End of Row/Townhouse
Listing Status Sold
Purchase Type For Sale
Square Footage 1,720 sqft
Price per Sqft $148
Subdivision Dominion Forest
MLS Listing ID VASP220430
Sold Date 08/31/20
Style Colonial
Bedrooms 2
Full Baths 2
Half Baths 2
HOA Fees $101/qua
HOA Y/N Y
Abv Grd Liv Area 1,720
Originating Board BRIGHT
Year Built 1993
Annual Tax Amount $1,783
Tax Year 2020
Lot Size 4,482 Sqft
Acres 0.1
Property Description
BACK ON MARKET DUE TO BUYER FINANCING FALLING THROUGH!! Great end unit garage townhome in desirable Lee's Hill with trees bordering the side and rear of the home. Large deck and fenced back yard to enjoy the scenery and outdoors--also, you can walk to the community pool--how convenient!! Comes with 3 finished levels to include a one car garage and plenty of room for parking. Upstairs there are two large bedrooms each with their own full bath attached. The upstairs Master Bedroom has airy cathedral ceilings and a walk-in closet. On the main level, there is a very large family room with plenty of light, a half-bath, large kitchen with island, and a morning room with a door that leads onto the very large deck with stairs down to the back yard. The finished basement comes with a recreation room--also has a walk-out door that leads to the fenced back yard. Very well maintained home-Brand new roof (2019), new garage door (2019), new microwave (2019), new inside furnace (2018), new exterior hvac unit (2014), new hot water heater (2014). HOA includes clubhouse and pool (you can walk to it) and walking trails (one right behind this home), The new VRE station is only 4 miles away. Spotsylvania Regional Medical Center is only 1.5 miles away. Also close to plenty of shopping and restaurants as well as 95 entrance. GREAT LOCATION, GREAT COMMUNITY AND HOA. AND GREAT OPPORTUNITY!! DON'T MISS THIS ONE!!
Location
State VA
County Spotsylvania
Zoning R2
Rooms
Basement Rear Entrance, Fully Finished, Outside Entrance, Walkout Level, Windows
Interior
Interior Features Family Room Off Kitchen, Primary Bath(s), Floor Plan - Open
Hot Water Natural Gas
Heating Forced Air
Cooling Central A/C
Equipment Dishwasher, Microwave, Disposal, Refrigerator, Oven/Range - Gas
Fireplace N
Appliance Dishwasher, Microwave, Disposal, Refrigerator, Oven/Range - Gas
Heat Source Natural Gas
Exterior
Parking Features Garage - Front Entry
Garage Spaces 1.0
Amenities Available Club House, Common Grounds, Jog/Walk Path, Pool - Outdoor, Basketball Courts, Picnic Area, Soccer Field, Tennis Courts, Tot Lots/Playground
Water Access N
Accessibility None
Attached Garage 1
Total Parking Spaces 1
Garage Y
Building
Story 3
Sewer Public Sewer
Water Public
Architectural Style Colonial
Level or Stories 3
Additional Building Above Grade, Below Grade
New Construction N
Schools
School District Spotsylvania County Public Schools
Others
HOA Fee Include Trash,Snow Removal,Reserve Funds,Pool(s),Recreation Facility,Management,Common Area Maintenance
Senior Community No
Tax ID 36F12-87-
Ownership Fee Simple
SqFt Source Estimated
Special Listing Condition Standard
Read Less

Bought with James E Parrish III • Coldwell Banker Elite




