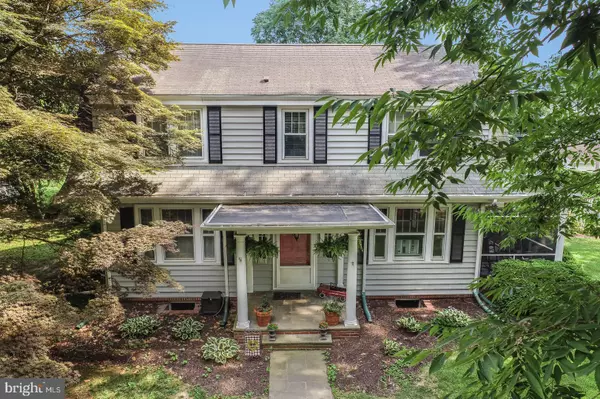For more information regarding the value of a property, please contact us for a free consultation.
24 HAZEL RD Dover, DE 19901
Want to know what your home might be worth? Contact us for a FREE valuation!

Our team is ready to help you sell your home for the highest possible price ASAP
Key Details
Sold Price $395,000
Property Type Single Family Home
Sub Type Detached
Listing Status Sold
Purchase Type For Sale
Square Footage 2,550 sqft
Price per Sqft $154
Subdivision Olde Dover
MLS Listing ID DEKT2000836
Sold Date 10/28/21
Style Colonial
Bedrooms 5
Full Baths 2
Half Baths 1
HOA Y/N N
Abv Grd Liv Area 2,550
Originating Board BRIGHT
Year Built 1930
Annual Tax Amount $2,761
Tax Year 2021
Lot Size 0.400 Acres
Acres 0.4
Lot Dimensions 93.00 x 177.00
Property Description
Enjoy the lifestyle of living in Olde Dover, from the beautiful tree lined streets, to the history and culture our beautiful first capital has to offer all within walking distance. This graceful home invites you into a spacious foyer with hardwood flooring, crown molding, high ceilings and a setback staircase adding architectural detail. The foyer leads to the formal living room enhanced by a wood burning fireplace, hardwood flooring, crown molding and french doors on either side of the fireplace that open out to the wrap around screened in porch. The formal dining room off of the foyer is inviting and perfect for formal or informal occasions graced by a built in glassed door cabinet, crown molding and hardwood flooring. The kitchen is a cooks delight with a 5 burner Viking gas oven and hood with two warming racks and warming lights to make the perfect meals. Stainless steel appliances, hard surface counter tops, loads of counter and cabinet space, a pantry, recessed lights and a ceiling fan compliment this great kitchen. The breakfast area is perfect for informal dining. The family room has an abundance of windows flooding the room with natural light, with an accent wall of built in cabinetry. The powder room is located centrally to the downstairs to the back of the staircase. Follow the graceful staircase upstairs to the open landing leading to the bedrooms and baths. One of the bedrooms has a door that connects to the other bedroom. Can be used as a suite, with a sitting room or makes the 5th bedroom. There is an upstairs stackable washer and dryer and also a full size washer and dryer in the basement. Hardwood floors accent the entire upstairs with tile in the bathrooms. The basement has a finished room in the central part of the basement with a separate room with carpet to use for a hobby room, and a laundry with utility sink in another room with a cedar closet. Enjoy the screened in porch with tile and brick flooring, and just step out from the porch to the expansive decking to enjoy the outdoors and the gleaming pool. The detached garage is to the rear of the property. Don't miss the opportunity to own this lovely home. Call to tour today!
Location
State DE
County Kent
Area Capital (30802)
Zoning R10
Rooms
Other Rooms Living Room, Dining Room, Bedroom 2, Bedroom 3, Bedroom 4, Bedroom 5, Kitchen, Family Room, Basement, Bedroom 1, Bathroom 1, Bathroom 2
Basement Partially Finished
Interior
Interior Features Breakfast Area, Built-Ins, Ceiling Fan(s), Family Room Off Kitchen, Floor Plan - Traditional, Formal/Separate Dining Room, Kitchen - Eat-In, Cedar Closet(s), Crown Moldings, Recessed Lighting, Stall Shower, Tub Shower, Upgraded Countertops
Hot Water Natural Gas
Heating Hot Water, Radiator
Cooling Central A/C
Flooring Hardwood, Other
Fireplaces Number 1
Fireplaces Type Wood
Equipment Built-In Range, Dishwasher, Disposal, Dryer, Range Hood, Refrigerator, Washer, Water Heater, Microwave, Stainless Steel Appliances
Fireplace Y
Appliance Built-In Range, Dishwasher, Disposal, Dryer, Range Hood, Refrigerator, Washer, Water Heater, Microwave, Stainless Steel Appliances
Heat Source Natural Gas
Laundry Basement, Upper Floor
Exterior
Exterior Feature Deck(s), Porch(es), Screened, Wrap Around
Parking Features Garage - Front Entry, Garage Door Opener
Garage Spaces 2.0
Pool Above Ground, Fenced
Water Access N
Accessibility None
Porch Deck(s), Porch(es), Screened, Wrap Around
Total Parking Spaces 2
Garage Y
Building
Story 2
Sewer Public Sewer
Water Public
Architectural Style Colonial
Level or Stories 2
Additional Building Above Grade, Below Grade
New Construction N
Schools
School District Capital
Others
Senior Community No
Tax ID ED-05-06817-03-3900-000
Ownership Fee Simple
SqFt Source Assessor
Special Listing Condition Standard
Read Less

Bought with Dustin Oldfather • Compass




