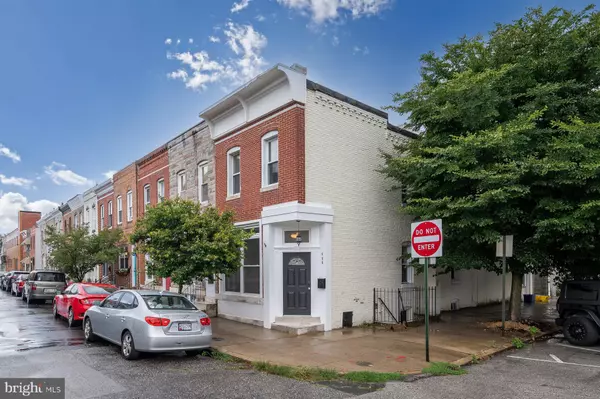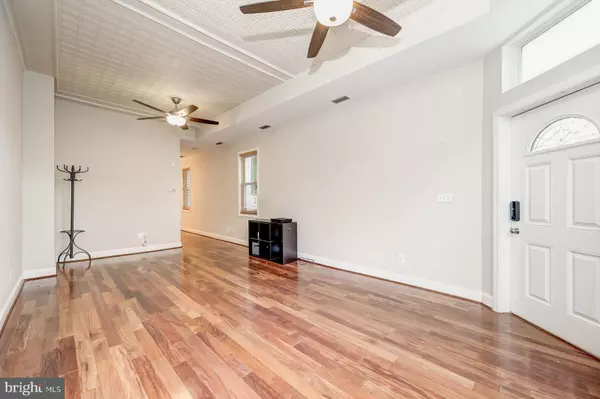For more information regarding the value of a property, please contact us for a free consultation.
400 S BOULDIN ST Baltimore, MD 21224
Want to know what your home might be worth? Contact us for a FREE valuation!

Our team is ready to help you sell your home for the highest possible price ASAP
Key Details
Sold Price $280,000
Property Type Townhouse
Sub Type End of Row/Townhouse
Listing Status Sold
Purchase Type For Sale
Square Footage 2,000 sqft
Price per Sqft $140
Subdivision Patterson Park
MLS Listing ID MDBA2008744
Sold Date 10/18/21
Style Colonial,Traditional
Bedrooms 2
Full Baths 3
HOA Y/N N
Abv Grd Liv Area 2,000
Originating Board BRIGHT
Year Built 1920
Annual Tax Amount $4,884
Tax Year 2021
Property Description
HUGE end of group home right in the heart of the city. Come see this gorgeous home before it's gone! Step inside and your eyes will be drawn upwards as you notice the tall tray ceiling with intricate details in the Living Room. Follow the gleaming hardwood floors to the separate Dining Room and on to the large Kitchen with Breakfast Room, bar, granite counters, and stainless steel appliances. The first floor also includes a Full Bath with glass shower enclosure and lovely tile work. Head upstairs and you will find a large landing that could double as a seating area. There are two enormous Bedrooms each with En Suite Bathrooms and lots of closet space. The top level leads you to a BIG rooftop deck with gorgeous view of the city skyline. Hurry and schedule your tour to make this your new home today!
Location
State MD
County Baltimore City
Zoning R-8
Rooms
Other Rooms Living Room, Dining Room, Primary Bedroom, Bedroom 2, Kitchen, Basement, Breakfast Room, Primary Bathroom, Full Bath
Basement Outside Entrance, Unfinished, Walkout Stairs
Interior
Interior Features Bar, Breakfast Area, Built-Ins, Carpet, Ceiling Fan(s), Chair Railings, Crown Moldings, Dining Area, Family Room Off Kitchen, Floor Plan - Open, Formal/Separate Dining Room, Combination Kitchen/Dining, Kitchen - Island, Kitchen - Eat-In, Kitchen - Gourmet, Kitchen - Table Space, Recessed Lighting, Walk-in Closet(s), Window Treatments, Wood Floors, Other
Hot Water Electric
Heating Forced Air, Central, Heat Pump - Electric BackUp
Cooling Central A/C
Flooring Carpet, Ceramic Tile, Hardwood
Equipment Stainless Steel Appliances, Cooktop, Cooktop - Down Draft, Dryer - Front Loading, Washer - Front Loading, Exhaust Fan, Microwave, Oven - Single, Oven/Range - Gas
Fireplace N
Window Features Bay/Bow,Replacement
Appliance Stainless Steel Appliances, Cooktop, Cooktop - Down Draft, Dryer - Front Loading, Washer - Front Loading, Exhaust Fan, Microwave, Oven - Single, Oven/Range - Gas
Heat Source Natural Gas, Electric
Laundry Main Floor
Exterior
Exterior Feature Deck(s), Brick, Patio(s), Roof
Water Access N
View City, Harbor, Trees/Woods
Accessibility Other
Porch Deck(s), Brick, Patio(s), Roof
Garage N
Building
Story 2
Sewer Public Sewer
Water Public
Architectural Style Colonial, Traditional
Level or Stories 2
Additional Building Above Grade, Below Grade
Structure Type 9'+ Ceilings,High
New Construction N
Schools
Elementary Schools Highlandtown Elementary #215
High Schools Paul Laurence Dunbar
School District Baltimore City Public Schools
Others
Senior Community No
Tax ID 0326126297 013
Ownership Fee Simple
SqFt Source Estimated
Acceptable Financing Cash, Conventional, FHA, Negotiable, VA, Variable, Other, Wrap
Horse Property N
Listing Terms Cash, Conventional, FHA, Negotiable, VA, Variable, Other, Wrap
Financing Cash,Conventional,FHA,Negotiable,VA,Variable,Other,Wrap
Special Listing Condition Standard
Read Less

Bought with Tamara R Faulstich • Residential Realty, LLC.




