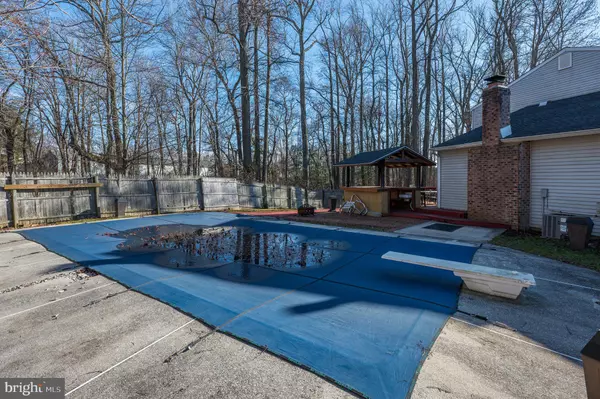For more information regarding the value of a property, please contact us for a free consultation.
18 HANOVER PL Sicklerville, NJ 08081
Want to know what your home might be worth? Contact us for a FREE valuation!

Our team is ready to help you sell your home for the highest possible price ASAP
Key Details
Sold Price $300,000
Property Type Single Family Home
Sub Type Detached
Listing Status Sold
Purchase Type For Sale
Square Footage 1,854 sqft
Price per Sqft $161
Subdivision Hampton Meadows
MLS Listing ID NJCD2019774
Sold Date 05/11/22
Style Colonial
Bedrooms 3
Full Baths 2
Half Baths 1
HOA Y/N N
Abv Grd Liv Area 1,854
Originating Board BRIGHT
Year Built 1984
Annual Tax Amount $7,145
Tax Year 2020
Lot Size 8,250 Sqft
Acres 0.19
Lot Dimensions 110.00 x 75.00
Property Description
Looking for a house you can enjoy the Summer Fun? This is it! Inground Pool with Tiered Deck, Brick Patio and Tikki Bar (bar seat too)! Backs to Woods, located in a Cul de Sac at the end of a Dead End Street! 3 Bedrooms, 2.5 Baths Colonial with 1 Car Attached Garage! With a Coat of Paint, this could be a Dream Home! Large Living Room with access to the Formal Dining Room! Eat In Kitchen with Pantry Closet that's open to the Family Room with Brick 1/2 Wall Fireplace and Sliders to the Rear Fenced Yard! Laundry Room with Washer & Dryer included and Powder Room located on Main Level (no need for guests to run up the steps) ! Large Master Bedroom with it's own Private Master Bathroom! 2 Additional Bedrooms and Hall Bathroom too on this level! Gas Heat and Central Air! 5 Car Driveway and a Garage with Interior Access (no worries to bring groceries into the house when it's raining) that offers Storage Space! At this price this home will not lat, but you have it all, if you act now!
Location
State NJ
County Camden
Area Winslow Twp (20436)
Zoning RES
Rooms
Other Rooms Living Room, Dining Room, Primary Bedroom, Bedroom 2, Bedroom 3, Kitchen, Family Room, Foyer, Laundry, Primary Bathroom, Full Bath, Half Bath
Interior
Interior Features Ceiling Fan(s), Dining Area, Carpet, Chair Railings, Family Room Off Kitchen, Formal/Separate Dining Room, Kitchen - Eat-In, Primary Bath(s), Pantry, Kitchen - Table Space, Tub Shower
Hot Water Natural Gas
Heating Forced Air
Cooling Central A/C
Flooring Partially Carpeted, Vinyl, Ceramic Tile
Fireplaces Number 1
Fireplaces Type Brick
Equipment Dishwasher, Disposal, Oven/Range - Gas, Range Hood, Refrigerator, Washer, Dryer
Fireplace Y
Appliance Dishwasher, Disposal, Oven/Range - Gas, Range Hood, Refrigerator, Washer, Dryer
Heat Source Natural Gas
Laundry Main Floor
Exterior
Exterior Feature Deck(s), Patio(s)
Parking Features Inside Access
Garage Spaces 6.0
Fence Other, Wood
Pool In Ground
Water Access N
View Trees/Woods
Roof Type Shingle
Accessibility None
Porch Deck(s), Patio(s)
Attached Garage 1
Total Parking Spaces 6
Garage Y
Building
Lot Description Cul-de-sac, Backs to Trees, Rear Yard, SideYard(s)
Story 2
Foundation Crawl Space
Sewer Public Sewer
Water Public
Architectural Style Colonial
Level or Stories 2
Additional Building Above Grade, Below Grade
New Construction N
Schools
School District Winslow Township Public Schools
Others
Senior Community No
Tax ID 36-11907-0000-00009
Ownership Fee Simple
SqFt Source Estimated
Acceptable Financing Conventional, Cash
Listing Terms Conventional, Cash
Financing Conventional,Cash
Special Listing Condition Standard
Read Less

Bought with Ayla M Maldonado • Redfin




