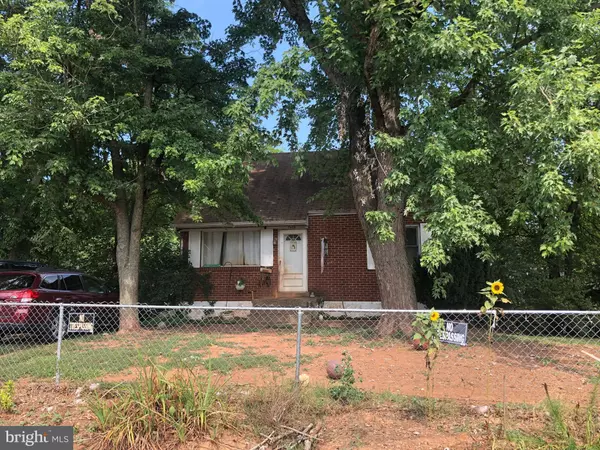For more information regarding the value of a property, please contact us for a free consultation.
7608 AMHERST DR Manassas, VA 20111
Want to know what your home might be worth? Contact us for a FREE valuation!

Our team is ready to help you sell your home for the highest possible price ASAP
Key Details
Sold Price $343,000
Property Type Single Family Home
Sub Type Detached
Listing Status Sold
Purchase Type For Sale
Square Footage 1,718 sqft
Price per Sqft $199
Subdivision Loch Lomond
MLS Listing ID VAPW2006030
Sold Date 11/09/21
Style Cape Cod
Bedrooms 3
Full Baths 2
HOA Y/N N
Abv Grd Liv Area 1,080
Originating Board BRIGHT
Year Built 1963
Annual Tax Amount $3,861
Tax Year 2021
Lot Size 10,010 Sqft
Acres 0.23
Property Description
Awesome opportunity to create amazing updates to a Brick Cape Cod home from 1963 with large flat lot. Solid Footprint with one Bedroom and full Bath on main and two additional bedrooms and full bath on upper level with a full basement with door to backyard. The home has Huge potential to create comfortable living for many years. Baths remodeled in 2015 - HVAC 2018 -Sewer line replaced from house to street 2019 - Large fenced backyard for play or entertaining. Quiet neighborhood close to Rt 29, I-66, Ben Lomond Regional Park, Bull Run Regional Park, Shopping and Dining. This home is being sold "AS IS" no repairs or replacements. Seller is purchasing HOC and will need a rent back after settlement (45-60 days). Showings need to be scheduled on line as pets will need to be removed from property - Do Not show without appointment -
Location
State VA
County Prince William
Zoning R4
Rooms
Basement Connecting Stairway, Interior Access, Outside Entrance
Main Level Bedrooms 1
Interior
Interior Features Carpet, Ceiling Fan(s), Combination Kitchen/Dining, Entry Level Bedroom, Floor Plan - Traditional, Pantry, Tub Shower, Wood Floors
Hot Water Electric
Heating Forced Air
Cooling Central A/C
Equipment Disposal, Dryer, Oven/Range - Electric, Refrigerator, Washer, Water Heater
Fireplace N
Appliance Disposal, Dryer, Oven/Range - Electric, Refrigerator, Washer, Water Heater
Heat Source Electric
Laundry Basement
Exterior
Water Access N
Accessibility None
Garage N
Building
Story 3
Sewer Public Sewer
Water Public
Architectural Style Cape Cod
Level or Stories 3
Additional Building Above Grade, Below Grade
New Construction N
Schools
School District Prince William County Public Schools
Others
Senior Community No
Tax ID 7797-52-2172
Ownership Fee Simple
SqFt Source Assessor
Horse Property N
Special Listing Condition Standard
Read Less

Bought with Janneth Enriquez Miranda • Four Seasons Realty LLC




