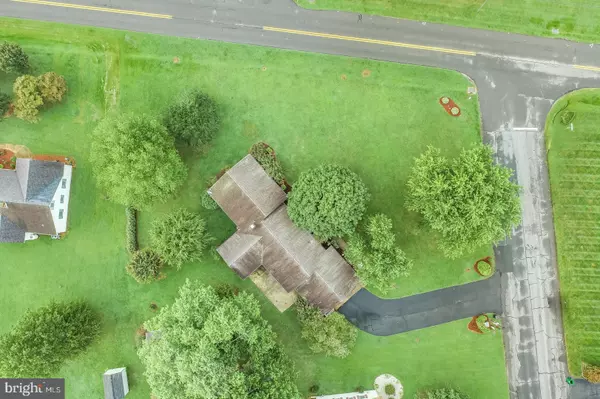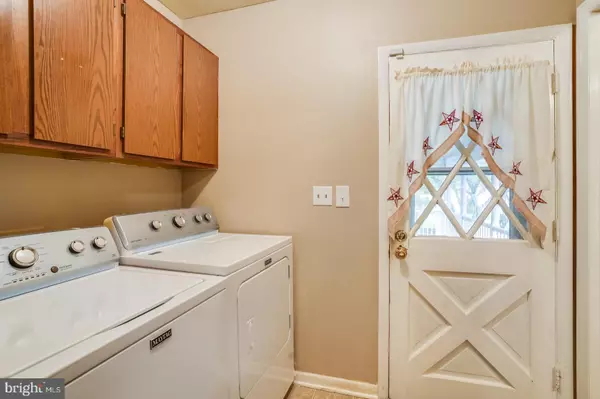For more information regarding the value of a property, please contact us for a free consultation.
7 HICKORY DALE DR Dover, DE 19901
Want to know what your home might be worth? Contact us for a FREE valuation!

Our team is ready to help you sell your home for the highest possible price ASAP
Key Details
Sold Price $295,000
Property Type Single Family Home
Sub Type Detached
Listing Status Sold
Purchase Type For Sale
Square Footage 2,024 sqft
Price per Sqft $145
Subdivision Hickory Dale Acres
MLS Listing ID DEKT2002556
Sold Date 10/28/21
Style Ranch/Rambler
Bedrooms 3
Full Baths 2
Half Baths 1
HOA Y/N N
Abv Grd Liv Area 2,024
Originating Board BRIGHT
Year Built 1976
Annual Tax Amount $1,632
Tax Year 2020
Lot Size 0.650 Acres
Acres 0.65
Property Description
One of only two full brick ranches in Hickory Dale Acres you will want to tour this exceptionally well maintained home on a corner lot with well maintained mature trees. Enter through the mud room into the huge open concept kitchen with walnut cabinets that flows into the family room with a beautiful wood burning fireplace. The sun room is a cozy place to enjoy any season you desire. This home features beautifully maintained hardwood flooring in most areas, newer Berber carpet in the bedrooms and lovely tile at the front door foyer. All rooms are generously sized with large closets and the main bedroom has a full bath for private use. The main hall bath is remodeled with a tile floor. There is a two car turned garage with pull down attic stairs that is partially floored. The massive back yard has a shed with electric and an electric dog fence that will be staying with the property as well as an active security system. Don't wait to tour this home. It will go quickly!!
Location
State DE
County Kent
Area Capital (30802)
Zoning RS1
Rooms
Other Rooms Living Room, Dining Room, Bedroom 2, Kitchen, Family Room, Bedroom 1, Sun/Florida Room, Bathroom 3
Main Level Bedrooms 3
Interior
Hot Water Electric
Heating Forced Air
Cooling Central A/C
Fireplaces Number 1
Fireplaces Type Wood
Fireplace Y
Heat Source Natural Gas
Exterior
Parking Features Garage - Side Entry
Garage Spaces 2.0
Water Access N
Accessibility None
Attached Garage 2
Total Parking Spaces 2
Garage Y
Building
Story 1
Foundation Other
Sewer Public Sewer
Water Well
Architectural Style Ranch/Rambler
Level or Stories 1
Additional Building Above Grade, Below Grade
New Construction N
Schools
School District Capital
Others
Senior Community No
Tax ID LC-00-04703-02-3300-000
Ownership Fee Simple
SqFt Source Estimated
Acceptable Financing Cash, Conventional, FHA, VA
Listing Terms Cash, Conventional, FHA, VA
Financing Cash,Conventional,FHA,VA
Special Listing Condition Standard
Read Less

Bought with Dorothy M Burton • RE/MAX Eagle Realty




