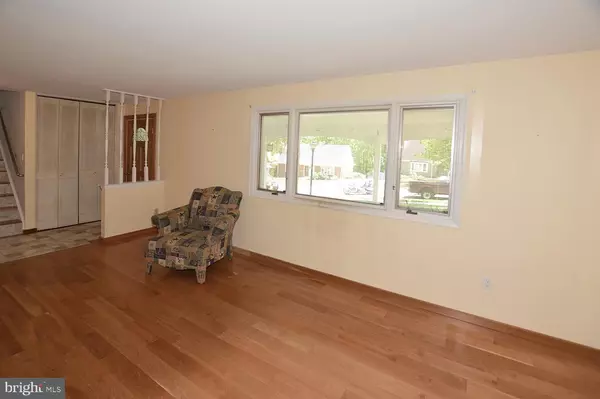For more information regarding the value of a property, please contact us for a free consultation.
4962 SWINTON DR Fairfax, VA 22032
Want to know what your home might be worth? Contact us for a FREE valuation!

Our team is ready to help you sell your home for the highest possible price ASAP
Key Details
Sold Price $550,000
Property Type Single Family Home
Sub Type Detached
Listing Status Sold
Purchase Type For Sale
Square Footage 1,409 sqft
Price per Sqft $390
Subdivision Kings Park West
MLS Listing ID VAFX1125920
Sold Date 06/25/20
Style Split Level
Bedrooms 4
Full Baths 3
HOA Y/N N
Abv Grd Liv Area 1,409
Originating Board BRIGHT
Year Built 1973
Annual Tax Amount $6,660
Tax Year 2020
Lot Size 10,670 Sqft
Acres 0.24
Property Description
HUGE PRICE IMPROVEMENT! INCREDIBLE VALUE FOR THIS 4-LEVEL "REGENT" SPLIT WITH 1-CAR GARAGE IN SOUGHT-AFTER KINGS PARK WEST! FEATURING A GLORIOUS 14X24 SUNROOM ADDITION W/ VALUTED CEILING, AND WOOD STOVE; UPDATED CABINETRY & GRANITE COUNTERS IN THE KITCHEN; BRAZILIAN CHERRY HARDWOODS IN THE LIVING ROOM & DINING ROOMS; A HUGE, RENOVATED HALL BATH FEATURING A HEATED, JETTED TUB AND HEATED FLOORS, PRIVACY-FENCED REAR YARD WITH GORGEOUS STONE PATIO--THERE'S LOADS TO LOVE IN THIS HOME! PRICED TO REFLECT THE NEED FOR COSMETIC WORK (PAINT, CARPET, ETC), BUT THIS HOME IS DEFINITELY THE VALUE OF 2020 IN THIS WONDERFUL COMMUNITY!! DON'T LET THIS RARE OFFERING SLIP THROUGH YOUR FINGERS!!!
Location
State VA
County Fairfax
Zoning 121
Rooms
Other Rooms Living Room, Dining Room, Primary Bedroom, Bedroom 2, Bedroom 3, Bedroom 4, Kitchen, Family Room, Basement, Sun/Florida Room, Storage Room, Bathroom 2, Bathroom 3, Primary Bathroom
Basement Connecting Stairway
Interior
Interior Features Carpet, Floor Plan - Traditional, Formal/Separate Dining Room, Primary Bath(s), Wood Floors, Upgraded Countertops, WhirlPool/HotTub, Cedar Closet(s), Walk-in Closet(s), Ceiling Fan(s), Wood Stove
Hot Water Electric
Heating Heat Pump(s)
Cooling Central A/C
Flooring Carpet, Ceramic Tile, Hardwood
Equipment Built-In Microwave, Dishwasher, Disposal, Exhaust Fan, Oven/Range - Electric, Refrigerator, Dryer - Electric, Washer, Water Heater, Humidifier
Fireplace N
Appliance Built-In Microwave, Dishwasher, Disposal, Exhaust Fan, Oven/Range - Electric, Refrigerator, Dryer - Electric, Washer, Water Heater, Humidifier
Heat Source Electric
Exterior
Exterior Feature Patio(s)
Parking Features Garage - Front Entry
Garage Spaces 1.0
Fence Wood
Water Access N
Roof Type Asphalt
Accessibility None
Porch Patio(s)
Road Frontage State
Attached Garage 1
Total Parking Spaces 1
Garage Y
Building
Story 3
Sewer Public Sewer
Water Public
Architectural Style Split Level
Level or Stories 3
Additional Building Above Grade, Below Grade
Structure Type Dry Wall
New Construction N
Schools
Elementary Schools Laurel Ridge
Middle Schools Robinson Secondary School
High Schools Robinson Secondary School
School District Fairfax County Public Schools
Others
Senior Community No
Tax ID 0682 05 1006
Ownership Fee Simple
SqFt Source Estimated
Acceptable Financing Cash, Conventional
Listing Terms Cash, Conventional
Financing Cash,Conventional
Special Listing Condition Standard
Read Less

Bought with Ana M Ventura • Redfin Corporation




