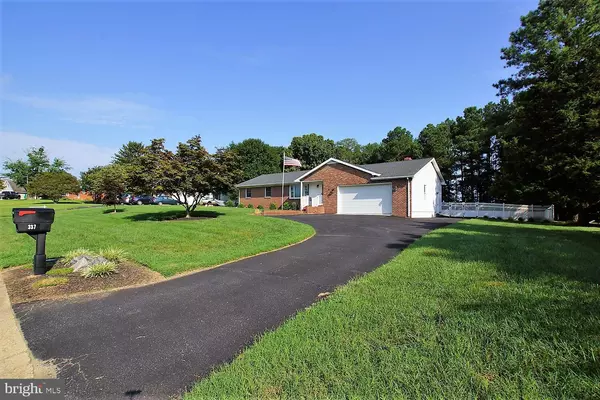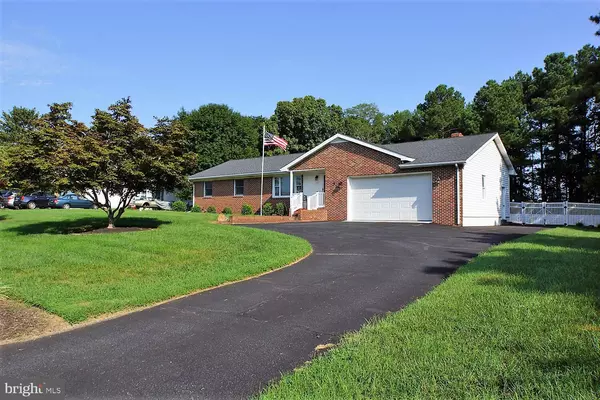For more information regarding the value of a property, please contact us for a free consultation.
337 BEECHWOOD AVE Dover, DE 19901
Want to know what your home might be worth? Contact us for a FREE valuation!

Our team is ready to help you sell your home for the highest possible price ASAP
Key Details
Sold Price $325,000
Property Type Single Family Home
Sub Type Detached
Listing Status Sold
Purchase Type For Sale
Square Footage 1,424 sqft
Price per Sqft $228
Subdivision South Dover Manor
MLS Listing ID DEKT2002428
Sold Date 10/15/21
Style Ranch/Rambler
Bedrooms 3
Full Baths 2
HOA Y/N N
Abv Grd Liv Area 1,424
Originating Board BRIGHT
Year Built 1976
Annual Tax Amount $1,128
Tax Year 2021
Lot Size 0.500 Acres
Acres 0.5
Lot Dimensions 120.00 x 181.50
Property Description
Welcome to 337 Beechwood Ave! If you are looking for peace and quiet with all the conveniences of today's lifestyle needs, then you have found your new home! This quiet neighborhood nestled just off S State St has everything you will need and is move in ready today! Entering this 3 bed/ 2 bathroom home you will find beautiful hardwood floors, Oak crown molding, built in cabinets and many more upgrades. The kitchen has granite countertops, custom cabinets and a convenient eat-in dining area that looks over the water fountain on the back lawn that is surrounded by maintenance free vinyl privacy fencing. Enjoy this beautiful lawn from the screened porch or take in the sunshine on the exterior composite deck! The full basement has been partially finished and provides the ability to create any additional living space desired and can be accessed through the interior garage entrance. This home simply will not last long, so contact me today to schedule your private tour before this gem is gone!
Location
State DE
County Kent
Area Caesar Rodney (30803)
Zoning RS1
Rooms
Other Rooms Living Room, Primary Bedroom, Bedroom 2, Bedroom 3, Kitchen, Family Room, Basement
Basement Partially Finished, Sump Pump
Main Level Bedrooms 3
Interior
Interior Features Attic/House Fan, Ceiling Fan(s)
Hot Water Electric
Heating Forced Air, Heat Pump(s)
Cooling Central A/C
Fireplaces Number 1
Fireplaces Type Gas/Propane
Equipment Refrigerator, Icemaker, Dishwasher, Microwave, Washer, Dryer, Trash Compactor, Water Heater
Fireplace Y
Window Features Storm
Appliance Refrigerator, Icemaker, Dishwasher, Microwave, Washer, Dryer, Trash Compactor, Water Heater
Heat Source Natural Gas
Laundry Main Floor
Exterior
Parking Features Garage - Front Entry, Garage Door Opener
Garage Spaces 2.0
Fence Vinyl
Water Access N
Accessibility None
Attached Garage 2
Total Parking Spaces 2
Garage Y
Building
Story 1
Foundation Block
Sewer Public Sewer
Water Well
Architectural Style Ranch/Rambler
Level or Stories 1
Additional Building Above Grade, Below Grade
New Construction N
Schools
School District Caesar Rodney
Others
Senior Community No
Tax ID ED-00-08610-02-2500-000
Ownership Fee Simple
SqFt Source Assessor
Security Features Smoke Detector,Security System
Acceptable Financing Cash, Conventional, VA, FHA
Listing Terms Cash, Conventional, VA, FHA
Financing Cash,Conventional,VA,FHA
Special Listing Condition Standard
Read Less

Bought with Charzell Poole • RE/MAX Associates - Newark
GET MORE INFORMATION





