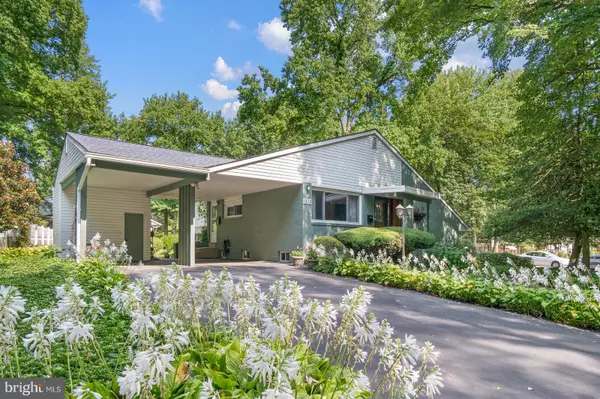For more information regarding the value of a property, please contact us for a free consultation.
1513 EMORY RD Wilmington, DE 19803
Want to know what your home might be worth? Contact us for a FREE valuation!

Our team is ready to help you sell your home for the highest possible price ASAP
Key Details
Sold Price $449,900
Property Type Single Family Home
Sub Type Detached
Listing Status Sold
Purchase Type For Sale
Square Footage 3,200 sqft
Price per Sqft $140
Subdivision Green Acres
MLS Listing ID DENC2006008
Sold Date 10/19/21
Style Split Level
Bedrooms 6
Full Baths 3
HOA Fees $2/ann
HOA Y/N Y
Abv Grd Liv Area 2,400
Originating Board BRIGHT
Year Built 1958
Annual Tax Amount $2,529
Tax Year 2021
Lot Size 10,890 Sqft
Acres 0.25
Lot Dimensions 90.70 x 120.00
Property Description
A stunning mid-century modern home that is perfect for the buyer who wants it all! With 6 bedrooms and 3 full bathrooms, including an in-law suite with a personal entrance and full kitchen, you will have all the space you need and more in this centrally located North Wilmington home. Situated on a beautifully landscaped corner lot, this home expertly combines retro-chic vibes with modern amenities. Enter into the foyer and you will immediately notice the brand new luxury vinyl plank flooring and newly painted neutral walls. The foyer leads into the dining room and eat-in kitchen complete with a coffee bar and built-in wine cooler. Upstairs you will love the primary suite with a personal bathroom fit for a king! Rounding out the upstairs you will find the remaining 3 bedrooms and the full hall bathroom with a brand new, low maintenance, tub surround. Back on the ground floor, the foyer overlooks the spacious living room. Flooded with natural light, this space is perfect for gatherings with friends and family. The open concept in-law suite can be accessed from a private entrance or from the living room and is located on the ground level with a kitchen, bedroom, and full bathroom. This incredible home doesn't end there - the finished basement offers not only storage space but another bedroom! Featuring a new roof, new flooring, new paint, updated HVAC, and so much more, this home is not going to last long so book your tour today!
Location
State DE
County New Castle
Area Brandywine (30901)
Zoning NC6.5
Rooms
Basement Daylight, Partial
Interior
Hot Water Natural Gas
Heating Forced Air
Cooling Central A/C
Fireplaces Number 1
Fireplace Y
Heat Source Natural Gas
Exterior
Garage Spaces 2.0
Water Access N
Accessibility 32\"+ wide Doors
Total Parking Spaces 2
Garage N
Building
Story 4
Foundation Block
Sewer Public Sewer
Water Public
Architectural Style Split Level
Level or Stories 4
Additional Building Above Grade, Below Grade
New Construction N
Schools
School District Brandywine
Others
Senior Community No
Tax ID 06-093.00-296
Ownership Fee Simple
SqFt Source Assessor
Special Listing Condition Standard
Read Less

Bought with Kristen Rosaio • Keller Williams Realty Wilmington




