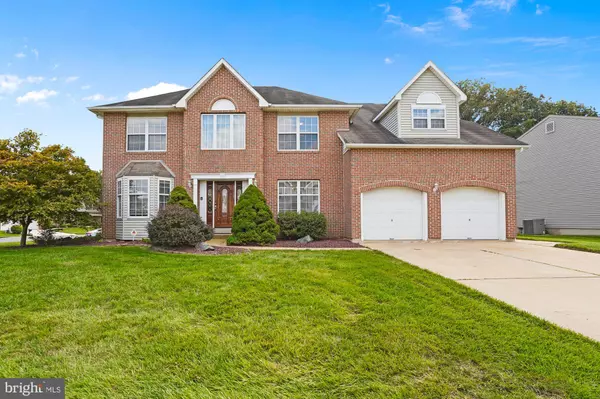For more information regarding the value of a property, please contact us for a free consultation.
2 LINETTE CT Newark, DE 19702
Want to know what your home might be worth? Contact us for a FREE valuation!

Our team is ready to help you sell your home for the highest possible price ASAP
Key Details
Sold Price $460,000
Property Type Single Family Home
Sub Type Detached
Listing Status Sold
Purchase Type For Sale
Square Footage 4,650 sqft
Price per Sqft $98
Subdivision Salem Woods
MLS Listing ID DENC2006470
Sold Date 10/15/21
Style Colonial
Bedrooms 4
Full Baths 2
Half Baths 1
HOA Fees $7/ann
HOA Y/N Y
Abv Grd Liv Area 3,375
Originating Board BRIGHT
Year Built 1993
Annual Tax Amount $3,980
Tax Year 2021
Lot Size 0.280 Acres
Acres 0.28
Lot Dimensions 118.50 x 118.30
Property Description
SECOND CHANCE due to previous Buyer deemed ineligible for financing. Expansive Brick Front Beauty sits on the corner of two cul-de-sacs tucked all the way in the back of the Neighborhood. The decorative Front Door opens into the picturesque Two-story Foyer with dramatic Wooden Staircase and open upper level Balcony Overlook. To the left is a grand sized Living Room w/a Bay Window and Crown Moldings and to the right is a Dining Room ideal for large formal Dinners. The Soaring Ceiling of the Family Room has 2 skylights. The attractive Fireplace has a detailed Mantle and Marble Hearth & Surround. The Wide Open Concept directly connects the Family Room to the huge Kitchen with a generous amount of Cabinets and a Butlers Pantry. Beyond the Kitchen is the Laundry Room w/Garage Access, Convenient Built-in Cabinetry and a generous Walk-in Pantry. The Home Office joins the Family Room & overlooks the Rear Yard. The 2nd Story Cat Walk provides a picturesque view of almost the entire Main Floor. Double Door entry way to the luxurious Primary Owners Suite with a Sitting Room, Dressing Area, Sought-After Customized Walk-in Closet and Large Primary Bathroom with Dual Sink Vanity, Soaking Tub and step in Shower. The three other Bedrooms are well sized and share a Full Hall Bathroom. The Finished Lower Level provides incredible spaces for any needs. There is a wide open L-Shaped Recreation/Gaming/Family Room and another room that would be an ideal Media Room. One more room you find is the great fully finished Storage Closet which could also serve well as a Play or Class Room, Craft Room or second Home Office. Outdoor living here includes a large raised patio w/tasteful brick columns and is a great place to sit back and relax & to host friendly BBQs. A short distance to the nearby Weiss Park and Located in the Newark Charter School 5-mile Radius. Minutes to Christiana Hospital and to the Mall & Fashion Center for great Shopping & Restaurants. (Professional Photos Coming on Monday 09-06-2021)
Location
State DE
County New Castle
Area Newark/Glasgow (30905)
Zoning NC6.5
Rooms
Other Rooms Living Room, Dining Room, Primary Bedroom, Bedroom 2, Bedroom 3, Bedroom 4, Kitchen, Family Room, Foyer, Laundry, Office, Recreation Room, Storage Room, Media Room
Basement Fully Finished
Interior
Interior Features Ceiling Fan(s), Crown Moldings, Curved Staircase, Family Room Off Kitchen, Floor Plan - Open, Kitchen - Eat-In, Kitchen - Table Space, Primary Bath(s), Recessed Lighting, Pantry, Walk-in Closet(s)
Hot Water Electric
Heating Heat Pump(s)
Cooling Central A/C
Flooring Carpet, Hardwood, Luxury Vinyl Plank, Partially Carpeted, Tile/Brick
Fireplaces Number 1
Fireplaces Type Mantel(s), Screen, Fireplace - Glass Doors
Equipment Built-In Range, Dishwasher, Disposal, Dryer, Exhaust Fan, Extra Refrigerator/Freezer, Oven/Range - Electric, Range Hood, Refrigerator, Washer, Water Heater
Fireplace Y
Appliance Built-In Range, Dishwasher, Disposal, Dryer, Exhaust Fan, Extra Refrigerator/Freezer, Oven/Range - Electric, Range Hood, Refrigerator, Washer, Water Heater
Heat Source Electric
Laundry Main Floor
Exterior
Exterior Feature Patio(s)
Parking Features Garage Door Opener, Garage - Front Entry, Inside Access
Garage Spaces 6.0
Utilities Available Cable TV
Water Access N
Accessibility None
Porch Patio(s)
Attached Garage 2
Total Parking Spaces 6
Garage Y
Building
Lot Description Corner, Cul-de-sac
Story 2
Foundation Other
Sewer Public Sewer
Water Public
Architectural Style Colonial
Level or Stories 2
Additional Building Above Grade, Below Grade
New Construction N
Schools
School District Christina
Others
Senior Community No
Tax ID 09-040.40-040
Ownership Fee Simple
SqFt Source Assessor
Security Features Smoke Detector,Security System
Acceptable Financing Cash, Conventional
Listing Terms Cash, Conventional
Financing Cash,Conventional
Special Listing Condition Standard
Read Less

Bought with Crystal Graham • Patterson-Schwartz-Newark




