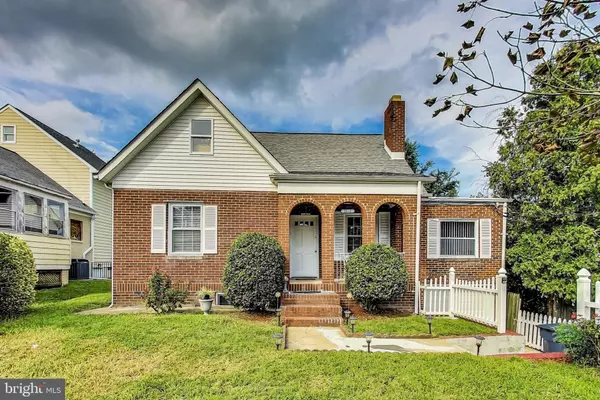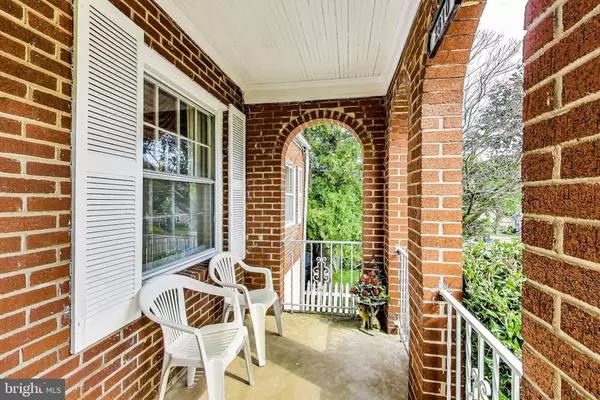For more information regarding the value of a property, please contact us for a free consultation.
2810 E SIDE DR Alexandria, VA 22306
Want to know what your home might be worth? Contact us for a FREE valuation!

Our team is ready to help you sell your home for the highest possible price ASAP
Key Details
Sold Price $460,000
Property Type Single Family Home
Sub Type Detached
Listing Status Sold
Purchase Type For Sale
Square Footage 2,650 sqft
Price per Sqft $173
Subdivision Memorial Heights
MLS Listing ID VAFX1150220
Sold Date 11/20/20
Style Cape Cod
Bedrooms 4
Full Baths 3
HOA Y/N N
Abv Grd Liv Area 1,741
Originating Board BRIGHT
Year Built 1940
Annual Tax Amount $5,660
Tax Year 2020
Lot Size 6,625 Sqft
Acres 0.15
Property Description
*$30,000 Price Reduction by Motivated Sellers* Welcome Home!! Nestled in the quiet Memorial Heights neighborhood just off Rt. 1, minutes away from Bell Haven and Huntley Meadows Park, and walking distance to major retail stores and restaurants, this charming 4 Bedroom, 3 Bathroom Cape Cod features hardwood floors throughout the main and upper levels, and crown molding in the living room. New A/C Unit (2016), Sump Pump (2019) and Garage Door (2020) The lower level basement, which has a garage entrance, will need TLC and renovations, but the possibilities are endless. This home is appropriately and aggressively priced for the next homeowner who desires to build tons of sweat equity into the property. Similar style renovated homes have sold between $630,000 and $650,000 in this neighborhood a stone's throw away in 2018 and 2019. Home is now listed at nearly $130K under ARV! **Home is Sold AS IS***Contractor/HandyMan Special**Renovations required to update bathrooms, redo the entire basement and expand kitchen. Renovations in the $55-65K ball park to fully renovate home. See 3-D tour here: https://real.vision/2810-east-side-drive?o=u
Location
State VA
County Fairfax
Zoning 130
Rooms
Other Rooms Living Room, Dining Room, Primary Bedroom, Kitchen, Family Room, Den, Recreation Room
Basement Full, Garage Access, Outside Entrance, Windows, Connecting Stairway, Fully Finished
Main Level Bedrooms 2
Interior
Interior Features Floor Plan - Traditional, Tub Shower, Wood Floors, Crown Moldings
Hot Water Electric
Heating Central
Cooling Central A/C
Flooring Hardwood
Fireplaces Number 1
Fireplaces Type Brick, Wood
Equipment Disposal, Extra Refrigerator/Freezer, Microwave, Oven/Range - Electric, Water Heater
Fireplace Y
Appliance Disposal, Extra Refrigerator/Freezer, Microwave, Oven/Range - Electric, Water Heater
Heat Source Electric
Laundry Hookup, Basement
Exterior
Exterior Feature Porch(es), Roof
Parking Features Garage - Front Entry, Inside Access
Garage Spaces 3.0
Water Access N
Roof Type Asphalt,Shingle
Accessibility None
Porch Porch(es), Roof
Attached Garage 1
Total Parking Spaces 3
Garage Y
Building
Story 3
Sewer Public Sewer
Water Public
Architectural Style Cape Cod
Level or Stories 3
Additional Building Above Grade, Below Grade
New Construction N
Schools
Elementary Schools Bucknell
Middle Schools Sandburg
High Schools West Potomac
School District Fairfax County Public Schools
Others
Senior Community No
Tax ID 0931 18K 0439
Ownership Fee Simple
SqFt Source Assessor
Acceptable Financing Conventional, Cash, VA
Horse Property N
Listing Terms Conventional, Cash, VA
Financing Conventional,Cash,VA
Special Listing Condition Standard
Read Less

Bought with Non Member • Non Subscribing Office




